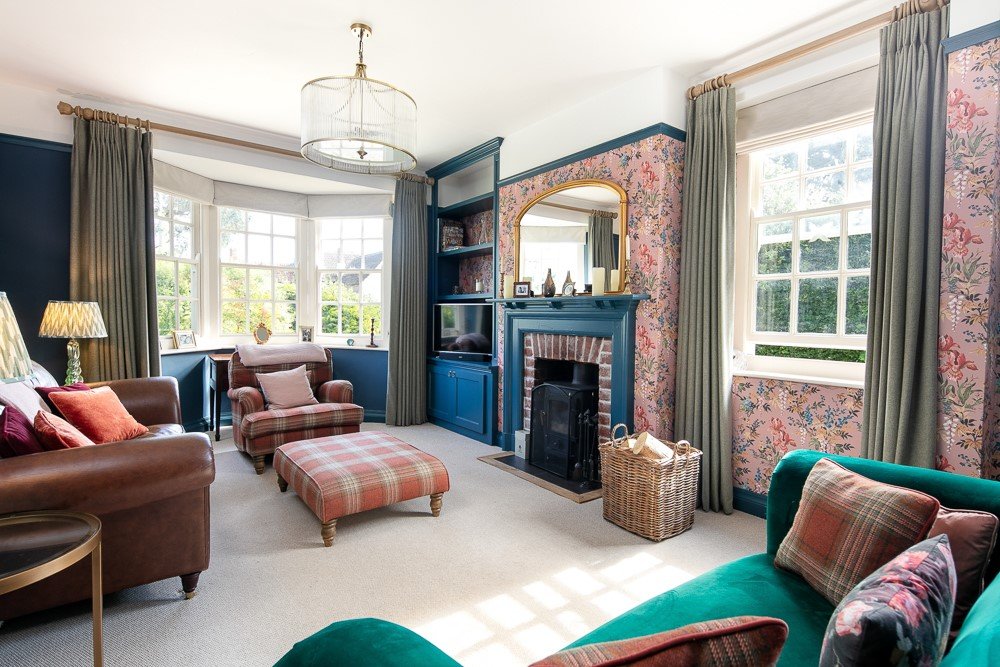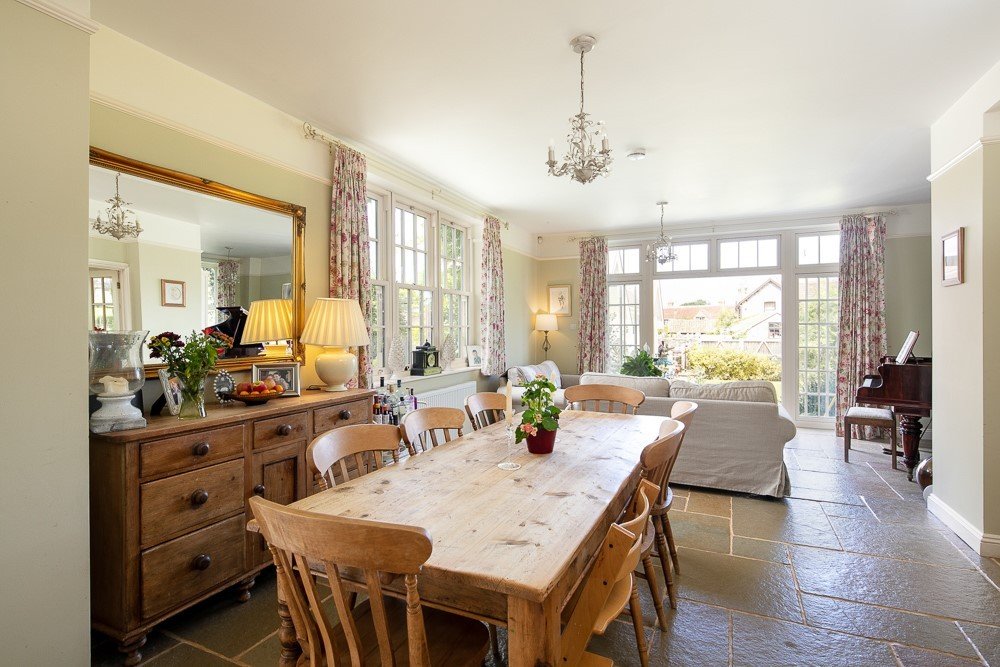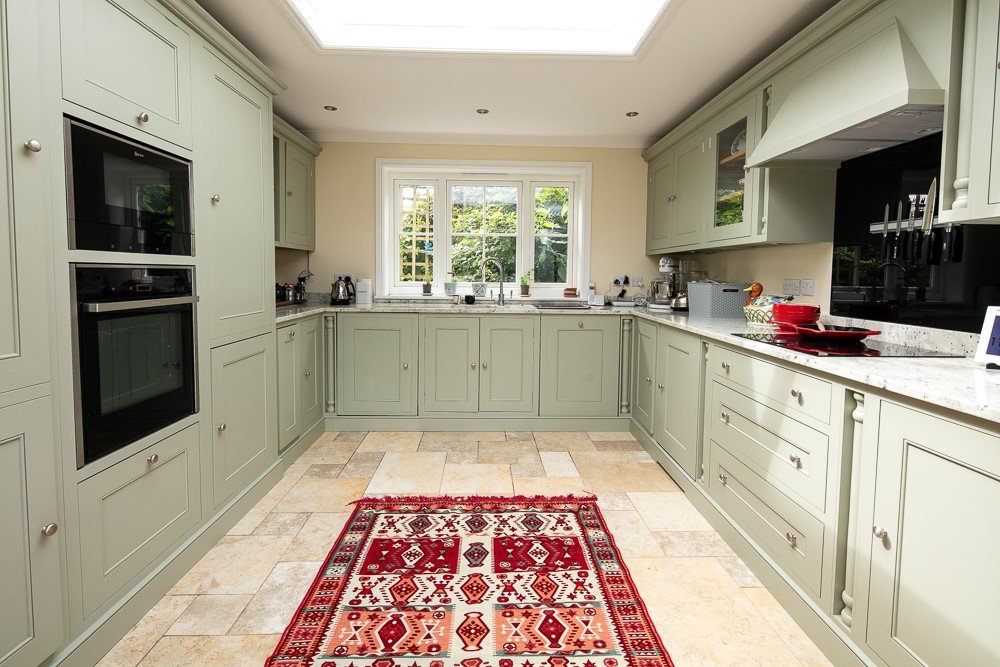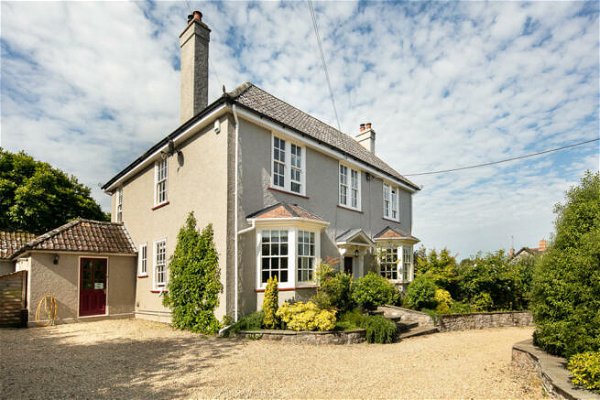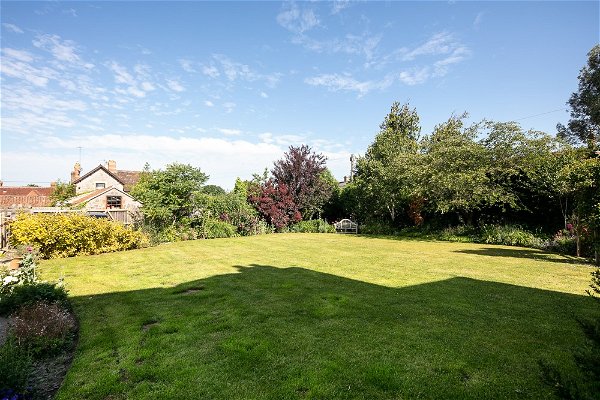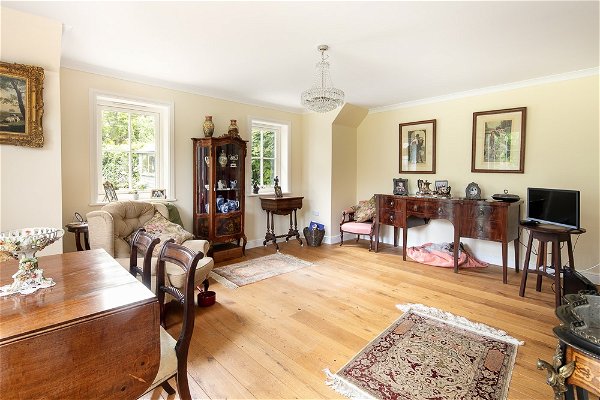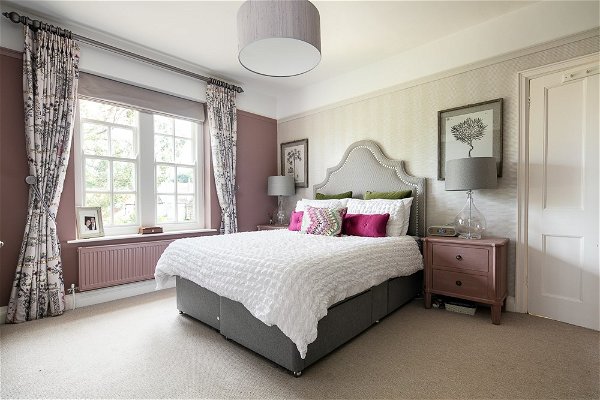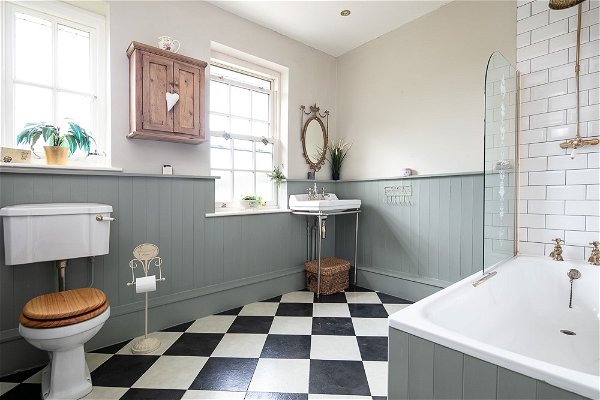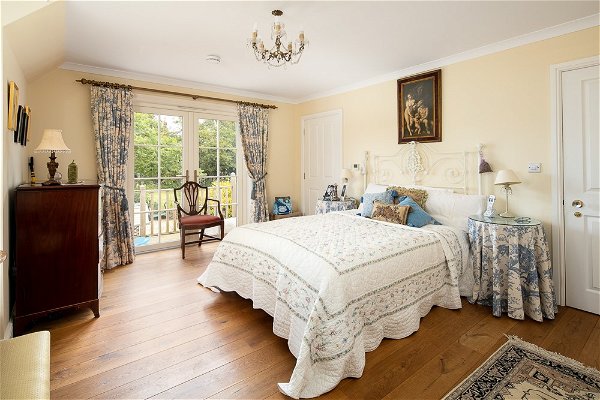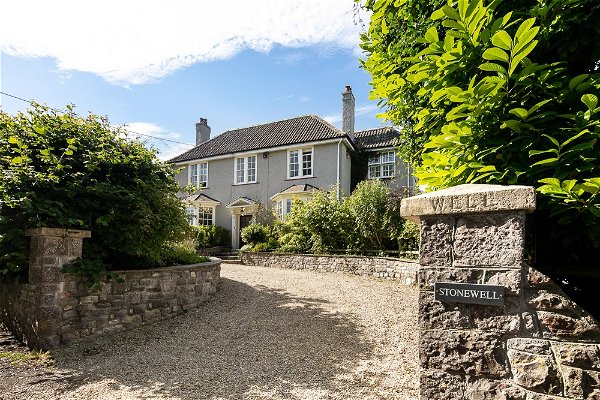(Click on image above to enlarge and subsequently scroll through all images of this property)
Property Description
Set in a prominent village position on highly desirable Front St in Churchill is 'Stonewell' a beautiful bay fronted family home featuring a classic canopy porch and a handsome symmetrical façade. The property is approached via a sweeping gravel driveway that rises between a stone boundary wall which has established evergreen shrubs above affording the property excellent privacy. Entering the property through the six-panel glass front door you continue into a light filled and attractive reception hallway with lovely, polished floorboards and a painted cottage style staircase. Off the hallway is a useful understairs cupboard as well a handy ground floor cloakroom. To the left of the hallway is the first of three beautifully presented reception rooms which is currently utilised as the sitting room, enjoying a wonderful dual aspect with a bay window to front and matching sash window to the side. The room features a painted period style fireplace with wooden mantel and brick surround that is inset with a log burning stove. To the left-hand side alcove of the chimney breast there is a handcrafted cabinet, perfect for storing family boardgames, with display shelving above. The striking decoration within the room is befitting of any interior design magazine and has to be seen to be truly appreciated. To the opposite side of the hallway there is a second sitting/living room which again has a bay window to the front, with an appealing window seat with storage beneath, polished wood floorboards and another alluring fireplace, this time with a wooden mantle and cast-iron wood burner. There are also fitted cabinets to both the chimney recesses and picture rails. To the rear of the house and spanning the full width of the property is a superb kitchen/breakfast/family room that has a plethora of windows showering the room with excellent light from the south and west aspects. The kitchen area is well fitted with a range of hand built wooden units in a traditional farmhouse style, the base units are complimented by a solid granite worktop which is inset with a double Belfast sink with a mixer tap over, there is wonderful cream coloured gas-fired Aga with tiled surround and numerous integrated appliances. A separate island unit provides additional storage and food preparation space, or indeed a great place to enjoy a casual drink with friends. A gorgeous limestone tiled floor flows between the kitchen area, through the dining area and on into a 'L' shaped family room, where there is ample space for formal dining table, soft seating area of even to accommodate a baby grand piano. Two sets of French doors, one to the south, and one to the west aspect, flow the accommodation effortlessly out to the garden and surrounding terraces which are perfectly positioned for al-fresco dining. Completing the ground floor accommodation are two more incredibly useful rooms including a large utility/boot room with a butler sink, shelving, and plumbing for a washing machine. Linking the utility room to another versatile room is a small rear lobby with a door leading out to the garden. Finally, the last and most adaptable room on the floor is currently being used as a yoga/workout studio room and has practical wooden flooring and spotlighting. Benefitting from a dual aspect, the room has French doors leading out to the garden and would also make a brilliant home office or indeed kids' playroom. Continuing onto the first floor, there is a spacious landing area with a window overlooking the front garden and drive. All five bedrooms would accommodate a double bed and enjoy varying outlooks over the gardens and surrounding village, each one is superbly appointed with quality fitted carpets. The impressive master bedroom is set to the rear of the house and has stylish bespoke wardrobes to the side wall and also to the recess of the chimney breast, which feature a cast iron fireplace. Within the master bedroom a period style panelled door leads to a boutique styled ensuite which has a freestanding claw foot bath with a shower over, a classic porcelain wash hand basin and a low-level WC. The en-suite has smartly contrasted metro tiled walls with tongue and groove panelling, with a cool geometric tiled floor that benefits from under floor heating. The remaining four bedrooms share use of a well-appointed family bathroom which has a low-level WC, wash basin and a bath with shower over, again classically finished with tongue and groove panelling wall and metro tiled splashback. All five bedrooms have varying outlooks over the village and countryside, two of the bedrooms enjoy dual aspects and all are well decorated with neutral carpets, and some built in cupboards. The smallest of the five bedrooms is currently utilised as a home office by our vendor.
'The Annexe' This incredible detached annexe was constructed approximately 7 years ago for a dependent relative. Built in an aesthetically pleasing twin gable design with no expense spared, the generous footprint offers 780 plus feet of accommodation. Entering the property through the British Racing Green front door you continue into to a hallway which has an entry phone and a useful cupboard which houses the wall mounted gas combination boiler, as well as a cloakroom with WC and wash hand basin. To the left of the hallway is an impressive and beautifully appointed dual aspect kitchen, which is blessed with incredible light owing to its French doors to the front and a fabulous lantern ceiling light. The kitchen is fitted with a substantial range of hand-built sage coloured painted cabinets with a contrasting granite countertop, the kitchen features a sink with mixer tap, eye level electric oven with ceramic hob and extractor over with a splashback behind. There is also an integrated dishwasher and other quality appliances. Limestone flooring adds a further touch of class and there is more than enough room to accommodate a breakfast table. Beyond the kitchen is the sitting room, another generous dual aspect room which has a bay window to the side, smart polished wooden flooring and period style cornice to add a little detail, this room is currently being used as a gym. On the opposite side of the annexe is the bedroom which is a great sized double room and has a matching bay to the sitting room, the bedroom features built-in wardrobes to one side and French doors to the garden. Completing the annexe accommodation is the shower room which is en-suite to the bedroom and is fitted with a classic white suite with a walk-in shower cubicle, low level WC and wash hand basin with vanity storage below, there is also an electric towel rail, smart tiled floor, and a picture window to the rear.
Added benefits to the annexe include Solar panels to the rear of the roof and underfloor heating throughout. The annexe also benefits from having its own patio directly outside the property, its own electric gated access to a separate gravelled drive/parking space, designated to the property. Gardens Stonewell sits within a generous plot with ample parking for a good number of vehicles, to the front dwarf stone walls and established evergreen bushes provide great privacy. To the rear of the house is a fantastic entertaining space will a southerly orientation, which is in the majority laid to a neat stone patio perfect for al-fresco dining and dinner parties. An established wisteria adorns the rear wall of the house and there is also a handy garden shed, for garden tools. Another lovely focal point is the stone well that sits within the patio and is believed to be the origin of the propertys name 'Stonewell'. To the west side of the house is a bowling green of a lawn, perfectly flat, it is a great safe space for children to kick a ball about or for an adult garden party. The garden is bounded by well stocked borders, featuring a variety of established trees, shrubs, and flowers. A pretty path with an Arbor above has a flowering clematis and leads to the front drive.
DIRECTIONS
Travelling south from Bristol on the A38, turn right at Churchill traffic lights, right at the Clock Tower, and the property can be found on the left hand side. If you reach the Post Office you have gone too far.
SITUATION
Churchill is a popular commuter village situated in the beautiful North Somerset countryside, which offers a range of village facilities which include a shop, pubs, churches, modern sports centre with swimming pool, and primary school (www.churchill-pri.n-somerset.sch.uk). Secondary schooling, both state and private, is well catered for with the ever popular Churchill Academy & Sixth Form (www.churchill.n-somerset.sch.uk) on the doorstep which has recently been awarded Outstanding by Ofsted and also benefits from a modern sports complex, and private schools at Bristol, Wells, Sidcot, Bath and Wraxall. Churchill is favoured by the commuter, being convenient for the cities of Bristol, Bath and Wells and the seaside town of Weston-super-Mare, and there is access to the M5 at Clevedon (junction 20) and St. Georges (junction 21). There is an international airport at Lulsgate and a mainline railway link at Yatton and Weston-super-Mare. The countryside around is well known for its beauty, with many country pursuits available including; walking, hunting, caving, dry-skiing, sailing and fishing, and for the lover of equestrian arts, Churchill is very well served.
OUR VENDOR SAYS
This has been the perfect family home. It is a wonderful Christmas house, with the log burners in the reception rooms lending a feel of coziness and warmth to the seasonal festivities, and the Aga - the centre of the home - always producing the perfect family dinners whilst simultaneously drying our wet walking gear. The garden has seen countless re-runs of FA Cup Finals, and glorious summer birthday parties with picnic blankets, paddling pools and barbecues with friends. The wisteria on the patio is a sight (and scent) to behold twice a year as it flowers. And the light and airy feel of the open plan dining area makes for the perfect breakfast spot to discuss the day's plans. The house has been something of a tardis for us, being big enough to feel that everyone always has their space, but intimate enough for us to feel cosy on those family nights in front of the fire. And the annexe has meant that, as one generation of family has grown, another has been able to be supported closely in their later years. We will really miss Stonewell as an extension to our family.
WE HAVE NOTICED
1920's houses are few and far between, particularly in the countryside. The roaring 20's, as the decade was commonly referred, was a time when prosperity and the economic climate was at a high, wealth was therefore often displayed in the properties built during the era, and Stonewell is a wonderful example of just that, with beautiful character features including 12 pane sash windows, stunning fireplaces, and polished wooden floors. The property is a truly unique family home, with a stylish and individual interior to match.
PROPERTY INFORMATION
Tenure - Freehold Council tax band - G EPC rating - D

"Over 40 years experience with the community at heart"
Wedmore Office
Unit 8 Borough Mall
Wedmore BS28 4EB
01934 862370
salesadmin@debbiefortune.co.uk
Congresbury Office
Bridge House, High Street,
Congresbury, BS49 5JA
01934 862370
salesadmin@debbiefortune.co.uk
Lettings Office
Bridge House, High Street,
Congresbury, BS49 5JA
01275 406870




