(Click on image above to enlarge and subsequently scroll through all images of this property)
Property Description
This well presented semi detached bungalow has been thoughtfully extended over recent years to offer an fantastic adaptable space for those looking for flexible living space, accompanied by work from home space and even a potential annexe.
Set behind a gently sloping driveway, there is more than enough space for three/four vehicles, with a five bar gate adding extra security for enclosing pets, the front garden is mainly laid to lawn with an established flower bed border. Entering the property to the side, a small lobby leads to an inner hallway that provides access to two bedrooms that have a lovely southerly aspect, the main bedroom has a large fitted wardrobe to the side and a bay window to the front. The second bedroom is a smaller room also with a bay window to the front.
The sitting room is a characterful room with a feature fireplace and French doors to the rear that link into a spacious conservatory/dining room. The sitting room has an attractive cast iron fireplace which is a lovely focal point, along with a polished hardwood floor and half tongue and groove panelling to the walls. The conservatory is off excellent size and is currently utilised as a dining room, and family space, it has windows that overlook the rear garden, a door leading out to the garden, and a handy cloakroom. Another excellent feature is an opening through to the kitchen which provides a sociable aspect to link the two rooms together. The kitchen is well fitted with a range of traditional shaker style units with a wood block counter top and space for appliances. There is also a pedestrian door to the side drive.
The family bathroom is fitted with a classic white suite with chic metro tiles to the splashbacks, and a shower over the bath. Continuing to the rear of the property, the original garage has been converted to provide a flexible space that could be utilised as a third bedroom or a really useful work from home space, a small lobby then links to a further garden room, perfect for a kids play room or just to enjoy the outlook over the garden.
The rear garden is enclosed and private with a large decked area just outside of the conservatory, a neat piece of lawn and a further stone chipped area, there are two outside sheds, outside lights and a water butt.
WE HAVE NOTICED
This unique property has so much to offer for a young family or those looking to downsize, the versatile living space can be adapted to suit your lifestyle and the generous parking and private rear garden absolutely ideal!
SITUATION
The North Somerset village of Banwell is within easy driving distance of the cities of Bristol, Weston-super-Mare, Bath, Wells and the national motorway network, making it an ideal choice for the commuter. The village itself has local facilities including shops, pubs, restaurants, churches, primary school and pre-school, with more comprehensive shopping, social and recreational facilities at the above mentioned cities and the coastal town of Weston-super-Mare. Secondary schooling is at nearby Churchill with its associated sports complex and nearby dry-ski slope. The Mendip hills are close by with an excellent range of country pursuits readily available, including riding, walking and caving, whilst the Chew and Yeo Valley’s with the Chew and Blagdon lakes offering excellent sailing and fishing. The long distance traveller has plenty of choice - there are excellent motorway and rail links, whilst Bristol International Airport is just a short drive away. For further information see the Banwell website - www.banwell.info.
DIRECTIONS
Travelling through into Banwell from Weston-super-Mare on the A371, proceed into the village and turn right into Knightcott Gardens. The property can be found to the right hand side of the road. What3words///catching.genius.novels

"Over 40 years experience with the community at heart"
Wedmore Office
Unit 8 Borough Mall
Wedmore BS28 4EB
01934 862370
salesadmin@debbiefortune.co.uk
Congresbury Office
Bridge House, High Street,
Congresbury, BS49 5JA
01934 862370
salesadmin@debbiefortune.co.uk
Lettings Office
Bridge House, High Street,
Congresbury, BS49 5JA
01275 406870

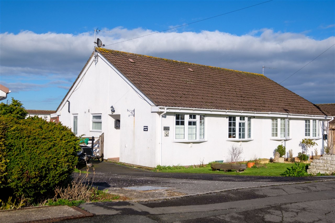
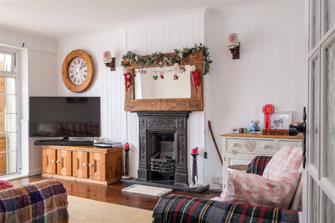
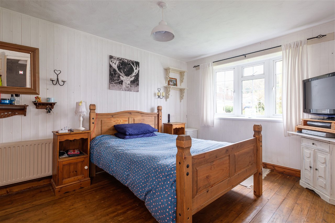
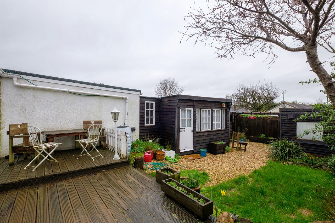
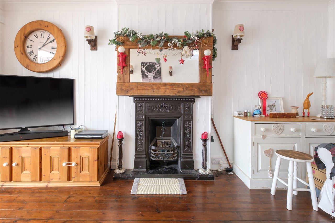
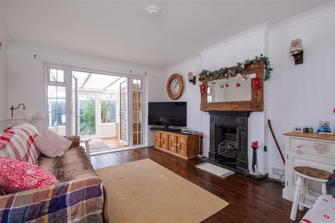
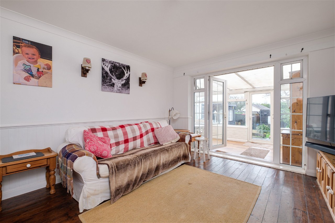
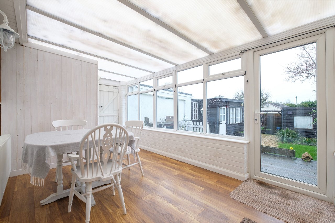
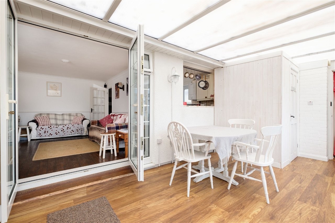
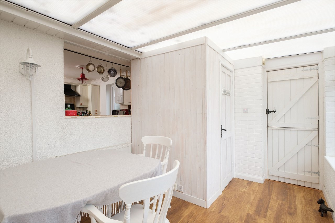
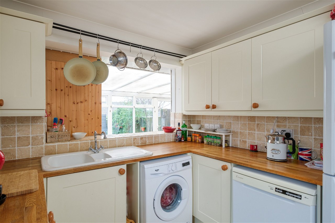
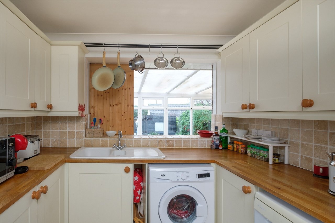
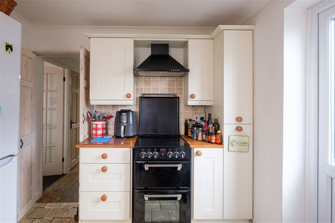
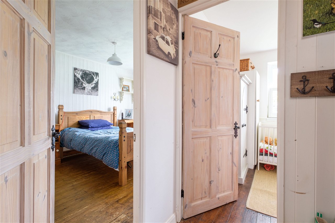
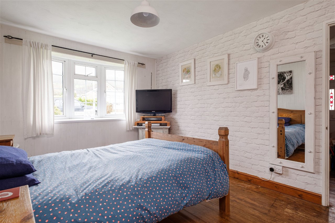
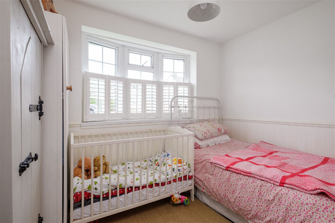
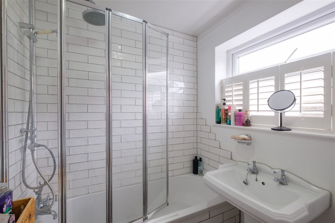
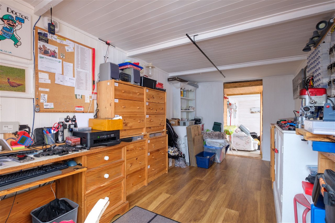
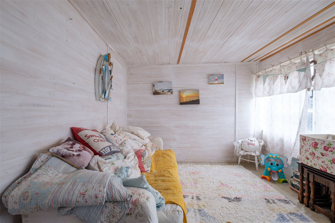
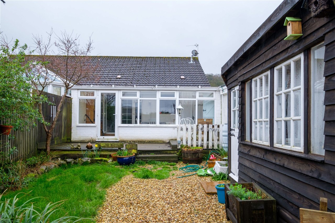
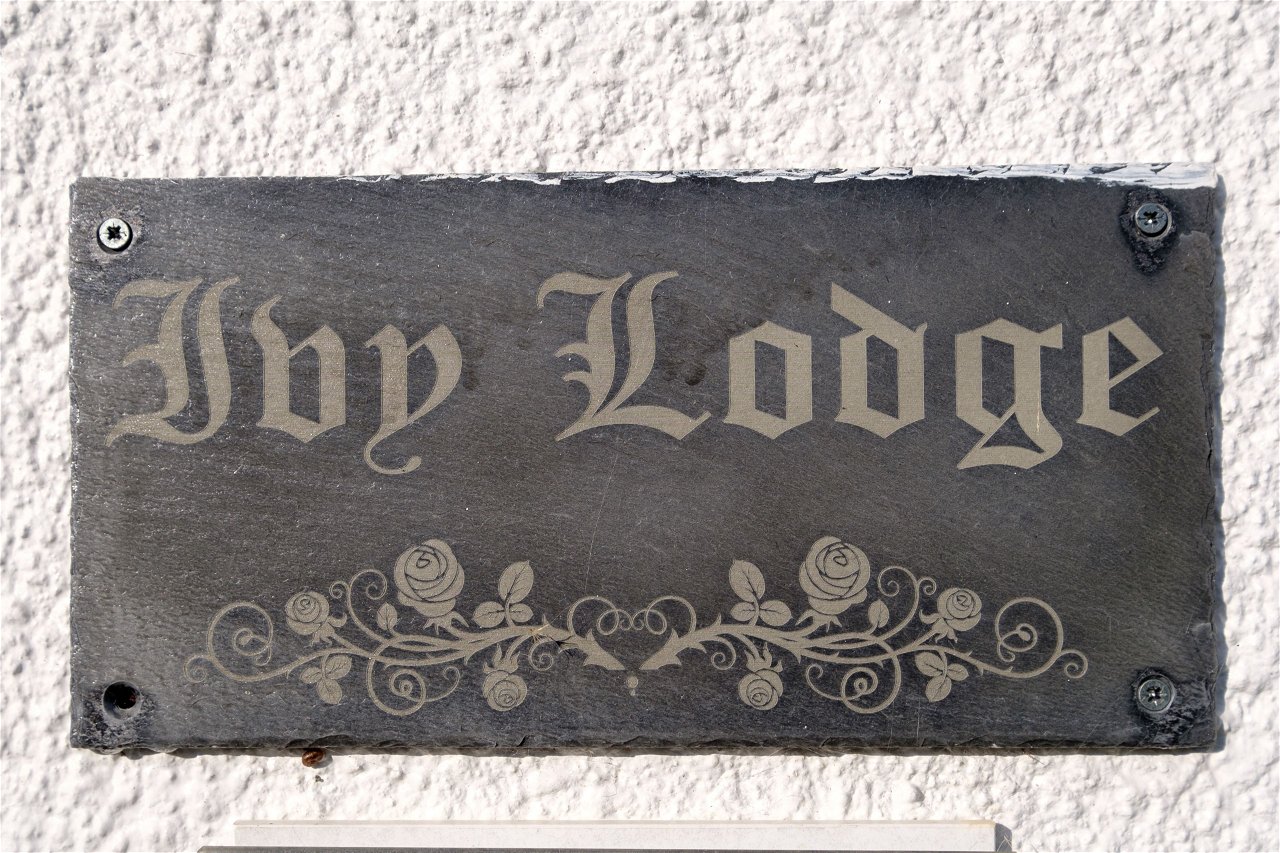
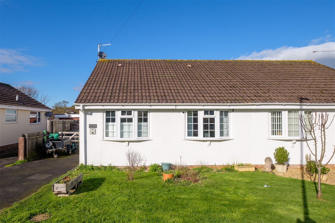
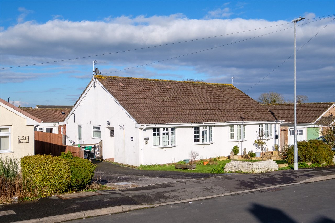
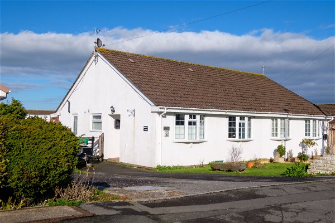
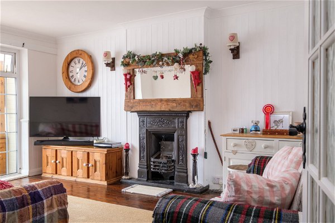
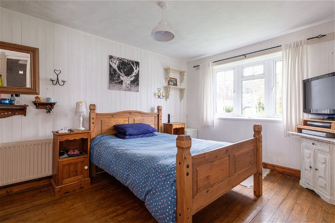
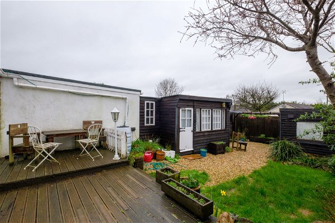
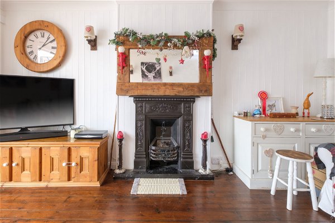
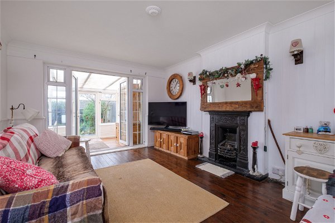
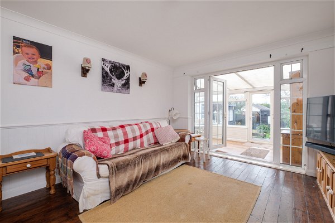
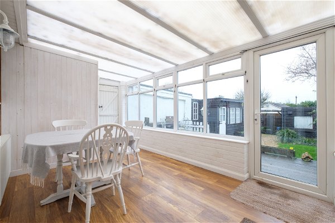
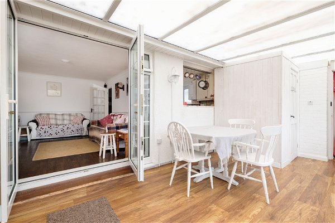
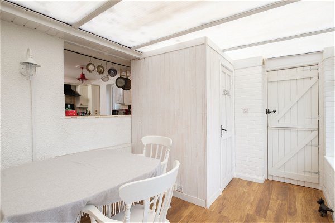
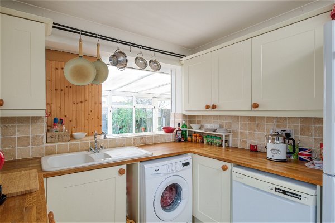
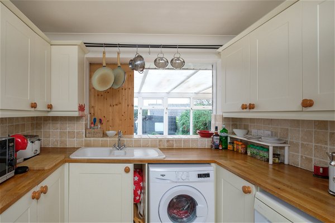
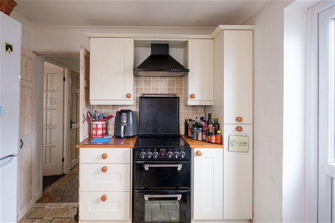
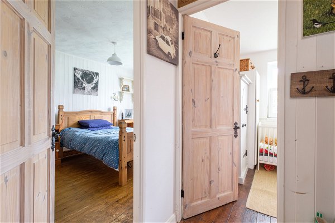
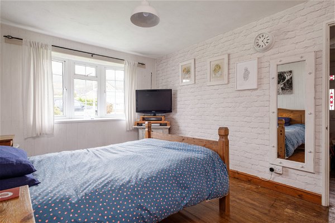
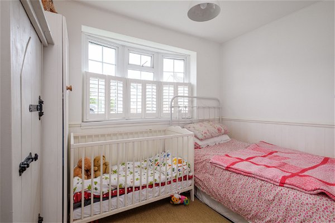
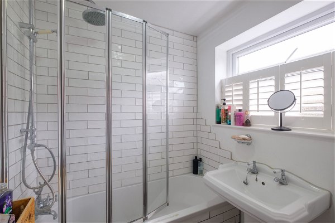
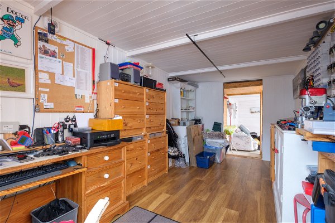
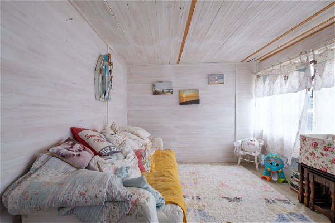
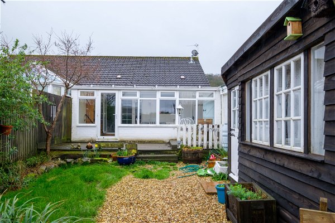
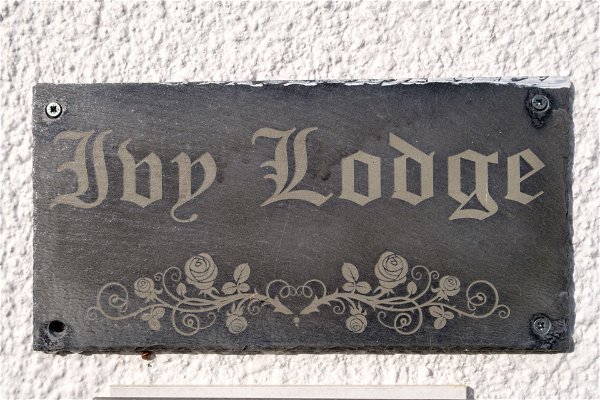
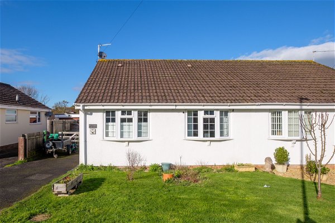
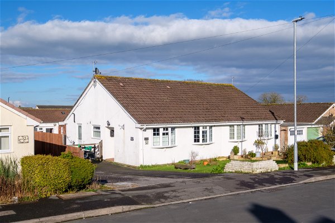
_1712149797191.png)