(Click on image above to enlarge and subsequently scroll through all images of this property)
Property Description
This handsome brick faced bungalow occupies a privileged, gently elevated position with an open aspect to the front and lovely views of open fields to the rear. To the front is a beautiful established garden bounded by a traditional stone wall with a driveway to one side. There are two entrances to the property which sit at the side elevations, one a convenient covered entrance underneath a handy car port which leads to the kitchen, and the other the original covered porch that leads into the entrance hallway.
Sympathetically extended to the front there are two fantastic reception rooms which both enjoy excellent natural light from their dual aspect windows. One of the reception rooms is currently utilised as a dining/family room and the other a homely sitting room, the two rooms both boast French doors to the south/west facing garden with a connecting door, period style fireplaces and period detailing.
The kitchen is well fitted with a range of high gloss white units, complimented by a contrasting roll edged countertop, the focal point of the kitchen is the beautiful Aga finished in British Racing Green. There are wall mounted display cabinets, a peninsula with a further gas hob and plumbing for a washing machine, a handy pantry, and a lovely quarried tiled floor.
To the rear of the property lie the three bedrooms, all of which have useful fitted wardrobes and nice outlooks, the bathroom and W.C. are currently separate but sit alongside each other with plenty of scope to knock together to form one large family bathroom. There is a good-sized airing cupboard in the hallway and a loft hatch with a pull-down ladder that leads to a wonderful loft room which was formally accessed by a spiral staircase. This brilliant additional room would make a wonderful home office/playroom or with some remedial work a further fourth bedroom. It has a perfectly positioned window with a Juliet balcony that looks out over the garden and adjoining fields.
To the opposite side of the loft room is a huge attic which again has so much potential to create a further bedroom and bathroom, subject to the necessary consents.
Outside, as previously mentioned there are delightful gardens to both the front and rear that are packed with an abundance of small trees, plants and flowers, the rear garden has a large patio area, an ornamental pond which use to be a small family swimming pool, the tandem garden/workshop is set to one side whilst to the other is a greenhouse and plenty of space to walk around the house to the front. The front garden features a lovely pagoda, a patio area and a plethora of fauna and flora.
Directions
Travelling south on the A370 from Bristol, go into Cleeve and turn right after Touts Garage into Bishops Road, pass the shops on the left and continue straight on. As the properties ceased on the left Number 58 can be found on the right hand just as the road bends around to the left. ///pursuing.price.fidgeting
Situation
The village of Cleeve in North Somerset is situated between Weston-super-Mare and Bristol, just off the main A370 with its associated public transport links. There is also a bus service to Clevedon. Bristol is within easy daily commuting distance, there is a mainline railway station at nearby Yatton, and Bristol Airport is a short drive away. Primary schooling is at nearby Court de Wyck school at Claverham and secondary schooling is at Backwell (much acclaimed). The village has local facilities incl. shops, hairdressers, takeaways, and a village hall. Sports facilities are available at Cadbury House a few minutes’ drive away and there is beautiful countryside and lovely walks in the area including the stunning Goblin Combe within a few minutes’ walk.
Our vendor says... It has been a wonderful family home with four children growing up, but now too big for me. Since moving in my children have enjoyed the freedom of space outside and in. A great asset was the swimming pool which was the source of much fun, enjoyment and family squabbles! The children explored the open fields and countryside, all attending the local schools, Court De Wyck and Backwell Comprehensive. I now reluctantly have to let it go and hope that the new occupiers will have as much family joy as we have had.
We have noticed... This superb individual home has so much potential and sits in a lovely village position. There is scope to increase the accommodation by converting the loft or you could just update the current property to make it your own. Another impressive additional to the house is the incredible banana tree that is growing just behind the side car port. It really is quite something!

"Over 40 years experience with the community at heart"
Wedmore Office
Unit 8 Borough Mall
Wedmore BS28 4EB
01934 862370
salesadmin@debbiefortune.co.uk
Congresbury Office
Bridge House, High Street,
Congresbury, BS49 5JA
01934 862370
salesadmin@debbiefortune.co.uk
Lettings Office
Bridge House, High Street,
Congresbury, BS49 5JA
01275 406870

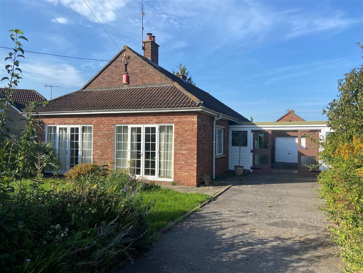
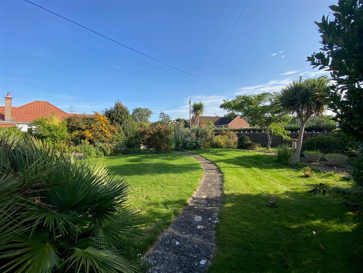
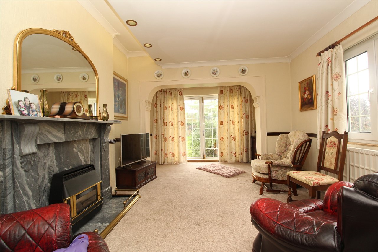
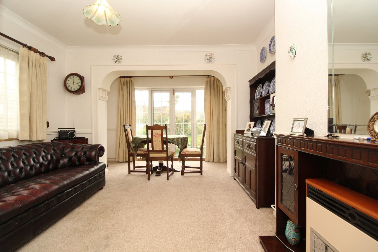
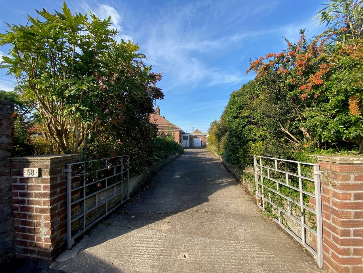
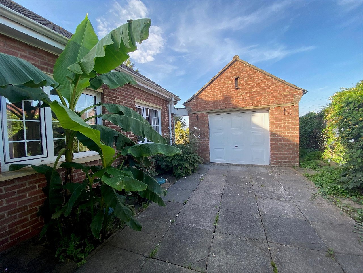
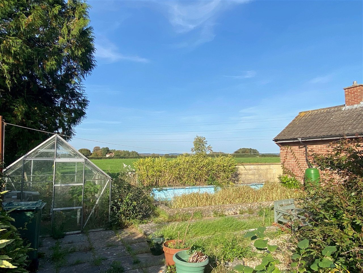
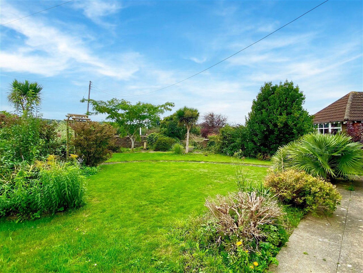
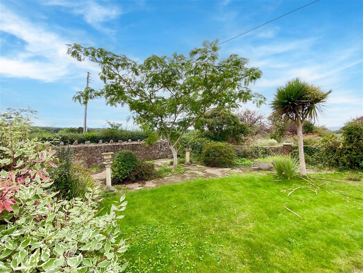
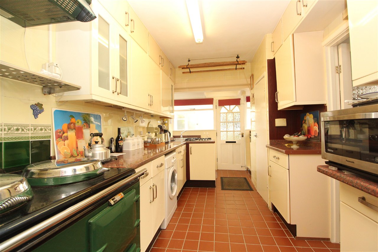
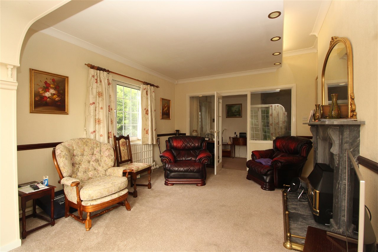
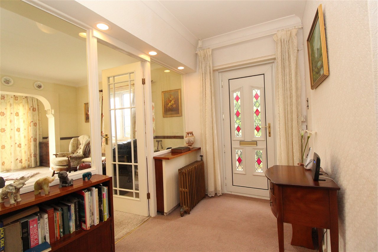
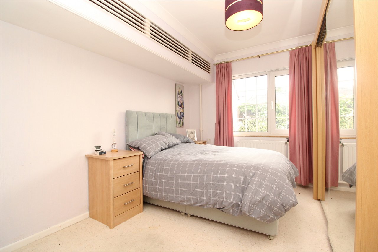
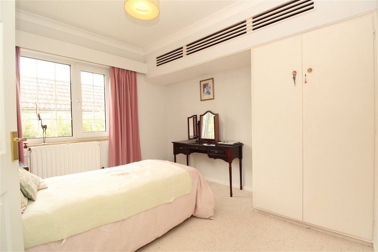
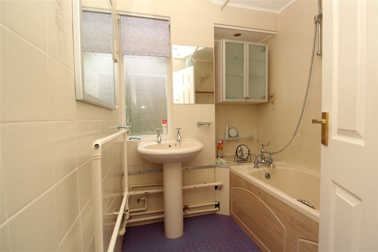
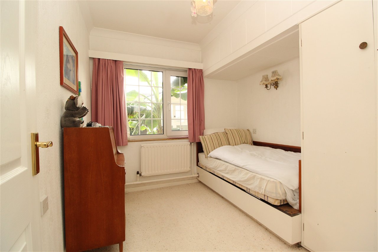
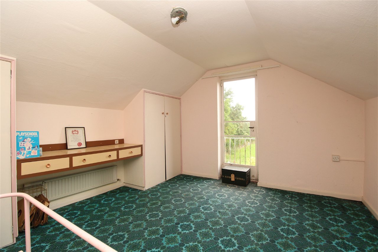
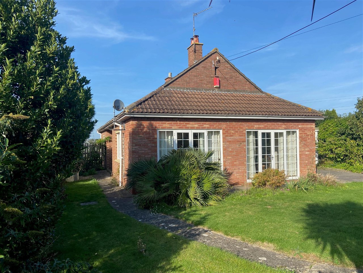
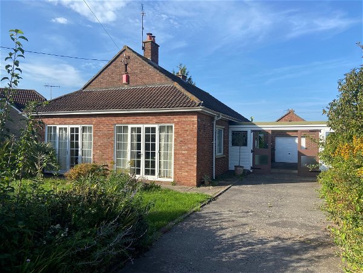
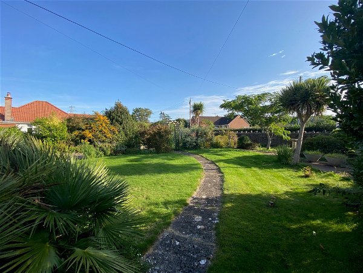
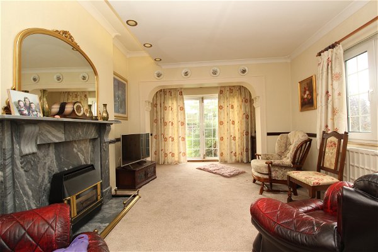
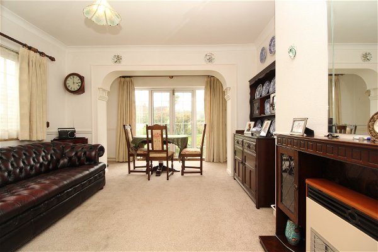
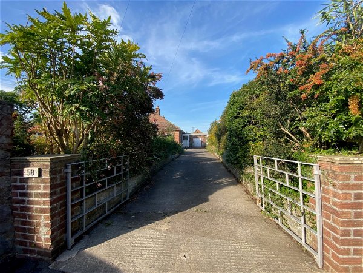
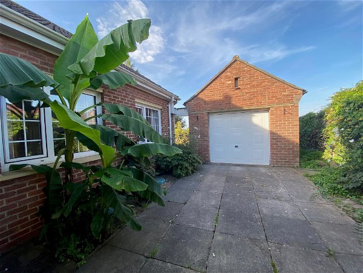
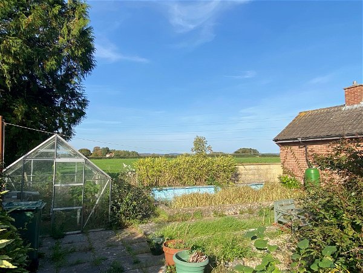
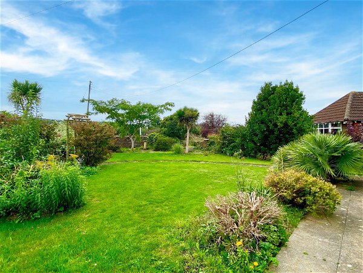
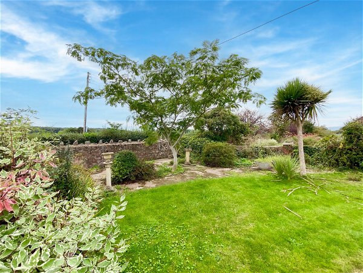
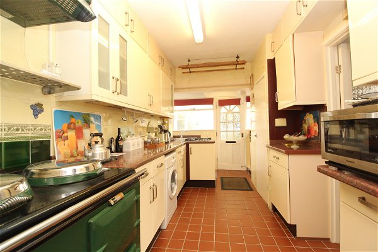
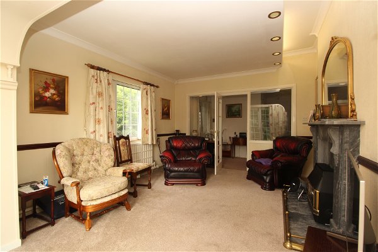
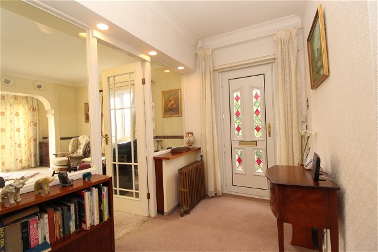
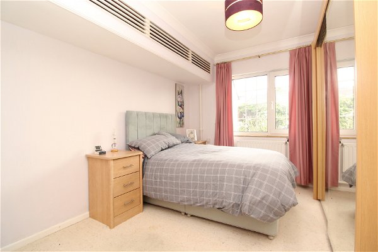
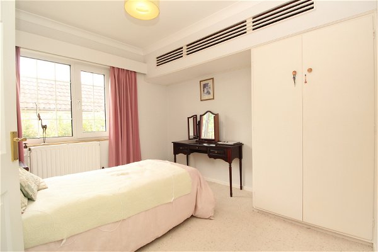
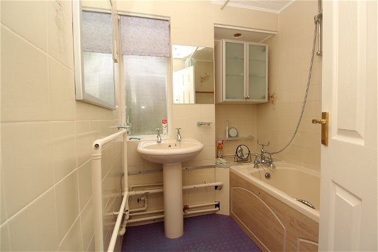
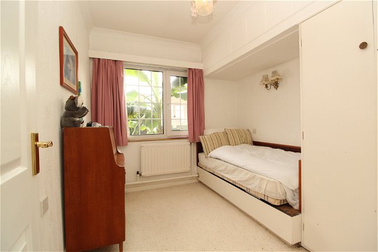
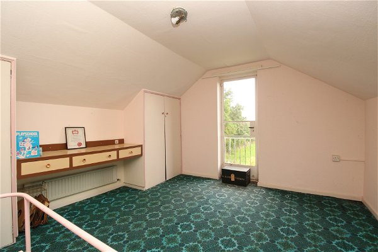
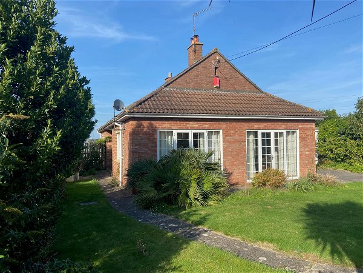
_1696521667998.jpg)