(Click on image above to enlarge and subsequently scroll through all images of this property)
Property Description
Approached off Chapel Lane, ‘Dos Caminos’ is an attractive individual house perfect for a large family who are looking for that semi-rural idyll and yet within easy strike of amenities, great schools, and the fabulous Mid Somerset Countryside.
To the front and side of the house there is a generous parking area for at least 6-7 cars that also leads to a large garage/workshop. Entering the property into a handy entrance lobby with a vaulted ceiling, with exposed beams to the ceiling, and a useful storage cupboard.
Continuing into the attractive entrance hallway, chic Karndean parquet flooring and a traditional painted staircase sets the tone for the stylish decoration that can be found throughout the house. From the hallway oak doors lead to the two ground floor bedrooms, family bathroom and kitchen/family/sitting room. The two ground floor bedrooms include the master bedroom which has fitted glass fronted wardrobes, a lovely dual aspect and beech effect flooring and a smaller double bedroom with fitted cupboards and windows with views out towards the Mendip Hills, this versatile room is currently utilised as a home office/study.
The family bathroom is fitted with a three-piece white suite with a raised bath, tiled splashback, wall hung basin and contemporary décor.
To the front of the house is the hugely impressive open plan, living/kitchen/diner, showered with natural light from its wonderful southerly aspect and French doors that lead to a neat conservatory. The same herringbone Karndean floor as the entrance hallway continues into the open plan space and uniforms the ground floor space perfectly. In the sitting area are dual aspect windows and a cast iron fireplace which provides a lovely focal point. The kitchen/diner area provides a great entertaining space for the family with space for a large dining table.
The kitchen area itself is dual aspect and is fitted with a substantial range of chic grey wall and base units complemented by a solid granite countertop which is inset with a one and a half bowl stainless steel sink with an adjacent drainer and mixer tap. There are twin eye level integrated Neff double ovens with a four-ring induction hob, integrated Bosch coffee machine, space and plumbing for an American style fridge/freezer, space and plumbing for a dishwasher, original floor standing multi fuel Rayburn, and double doors to a useful corner microwave and pantry cupboard. A separate island unit provides extra storage and more handy food preparation space.
To the rear of the room is the aforementioned brick-built construction with a timber and polycarbonate roof, wooden double glazed sliding doors leading out to one side and UPVC double glazed windows and French doors leading to the rear and sliding UPVC double glazed sliding patio doors leading to the other side. There is also an internal door leading to the garage and W.C.
Moving onto the first floor, you will find the further two double bedrooms, both of which are wonderful sized rooms with eaves storage and plenty of potential to build wardrobes if desired. There is huge potential to extend (subject to the necessary consents) to create a walk in wardrobe and even an en-suite bathroom. The rear bedroom is worthy of a special mention as the views out over the surrounding countryside towards Crook Peak and the Mendips Hills is divine!
Completing the accommodation is a first floor shower room which is lit by a wooden double glazed Velux style roof light, there is a walk in wet room, with a wall mounted electric shower system over, heated towel rail, low level WC, and a wash hand basin with vanity unit under.
Outside – As previously mentioned, to the front of the property there is a large, gravelled driveway which is accessed between two brick-built entrance pillars, the driveway provides off street parking for a good number of vehicles and even a caravan/motorhome. A side hardstanding has a gate and railings that provides access to the rear garden. The rear garden stretches the full width of the plot and is in the main laid to a low maintenance artificial grass. Just outside the rear of the house there is a large patio area, perfectly positioned for alfresco dining. The garden is enclosed by smart panelled fencing with railway sleepers providing raised flower beds, to one side of the garden there is a super landscaped area with a fire pit, and a beautiful, raised fishpond with waterfall features.
Situation
Rooksbridge is a rural community in the heart of Somerset and part of the Parish of East Brent on the edge of the Somerset Levels. The village is centred around the pub, post office & stores, and there is also an excellent Primary School as well as the renowned Hugh Sexeys Middle School and the Kings of Wessex College. Independent schools are at nearby Sidcot, Wells Cathedral School and Millfield. Not only is it ideally situated for easy access to the M5 at nearby motorway junction 22, but the village is also a short distance from the market town of Highbridge, Weston-super-Mare, Cheddar and the Medieval town of Axbridge. There are many local businesses in the area and it’s well worth checking the Rooksbridge village website for further information – www.rooksbridge.org.uk. Being right on the edge of the Mendip Hills the location is perfect for walking and horseriding, or for something more leisurely then there is a health and fitness club at the nearby Webbington Hotel.
Directions
Travelling from the Bristol direction on the A38, continue down the hill past the turn off to Cross for about a mile continuing into Lower Weare. Go past Notting Hill Way signposted to Wedmore for around two and a half miles travelling through Tarnock, turning right into Chapel Road immediately after the car garage on your left. Dos Caminos is on the left hand side with a Debbie Fortune Estate Agents' For Sale board. ///missions.gossip.scaffold

"Over 40 years experience with the community at heart"
Wedmore Office
Unit 8 Borough Mall
Wedmore BS28 4EB
01934 862370
salesadmin@debbiefortune.co.uk
Congresbury Office
Bridge House, High Street,
Congresbury, BS49 5JA
01934 862370
salesadmin@debbiefortune.co.uk
Lettings Office
Bridge House, High Street,
Congresbury, BS49 5JA
01275 406870

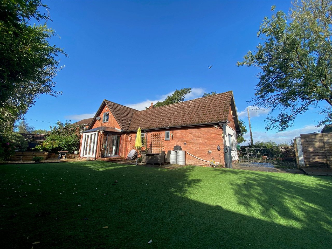
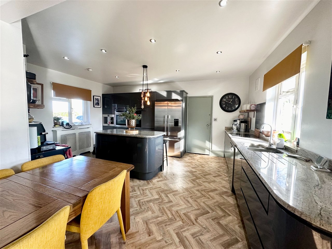
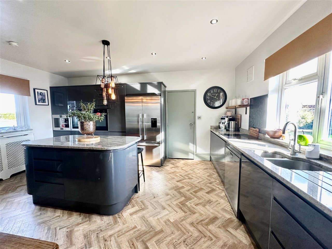
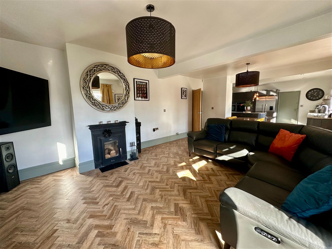
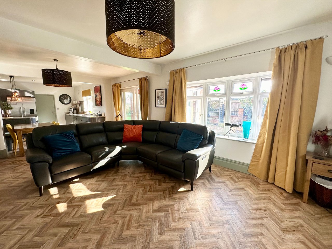
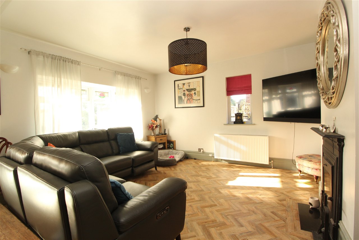
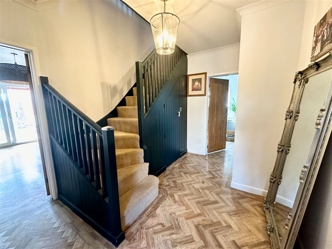
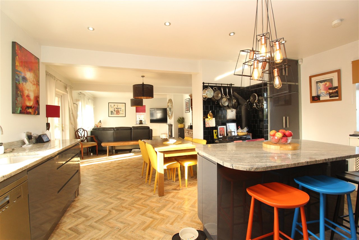
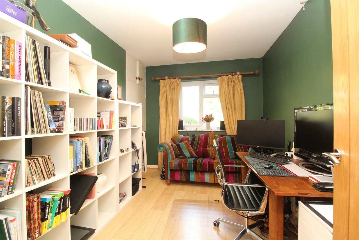
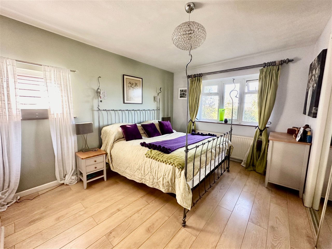
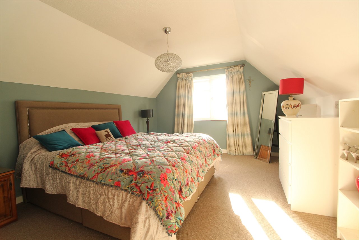
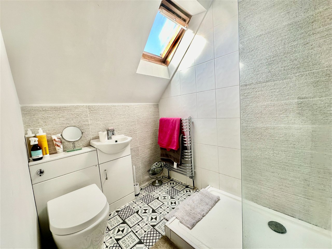
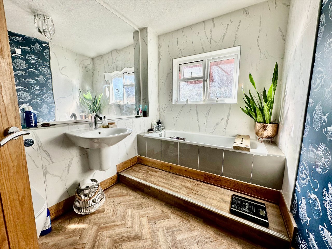
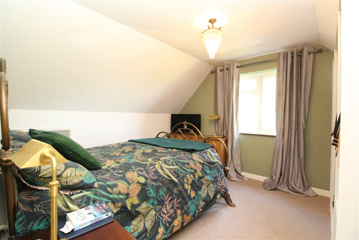
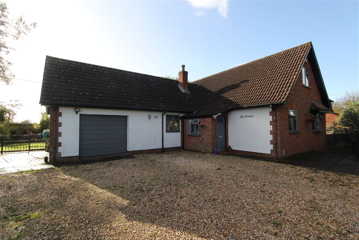
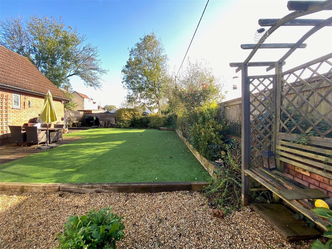
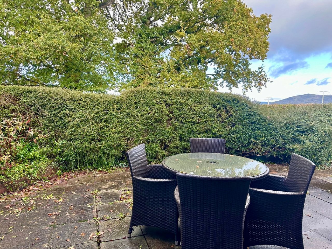
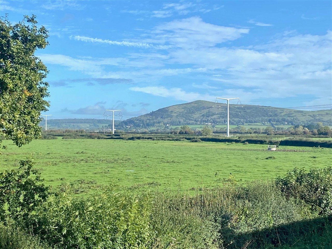
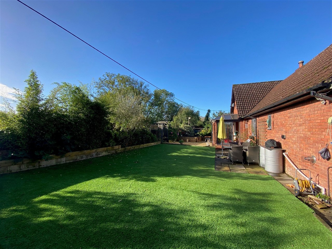
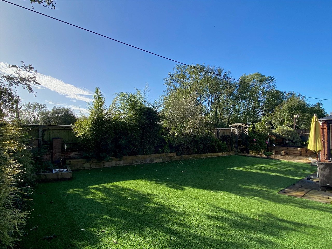
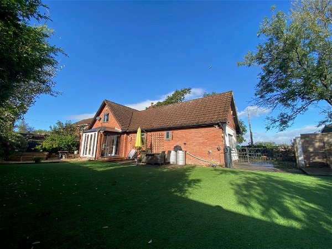
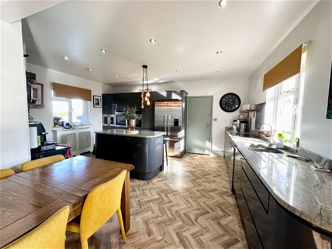
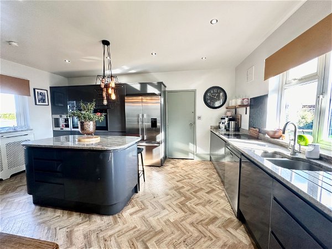
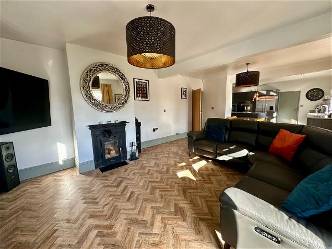
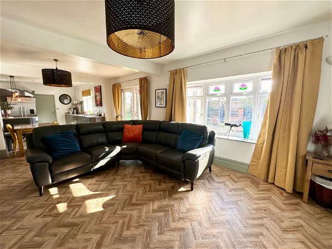
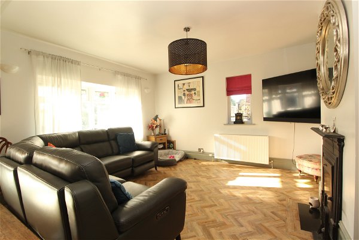
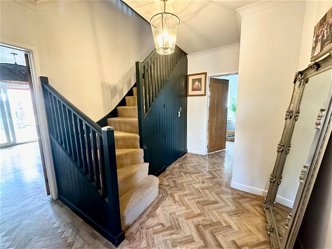
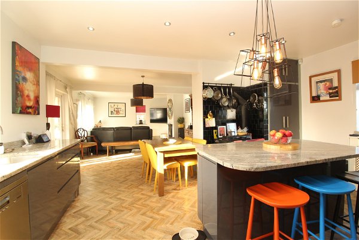
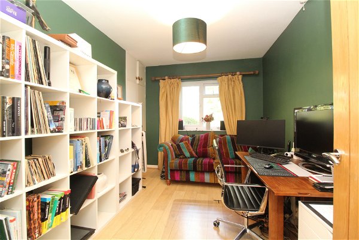
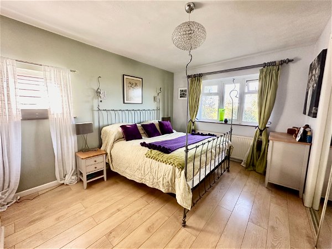
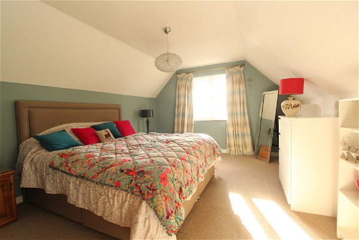
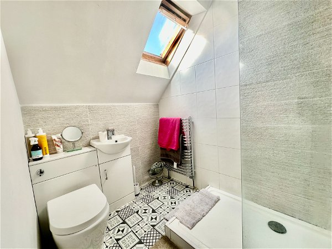
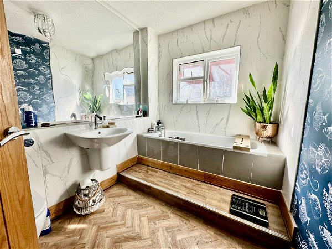
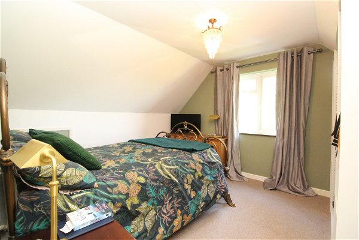
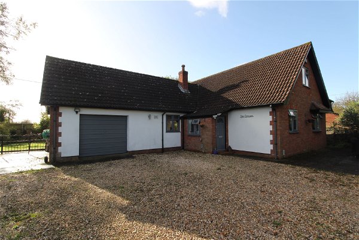
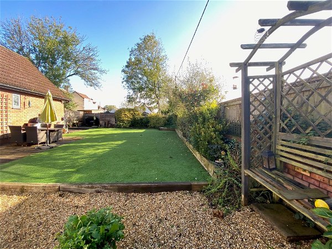
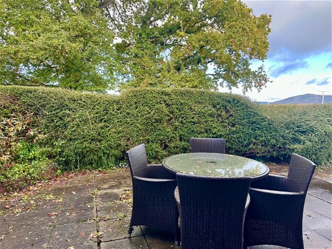
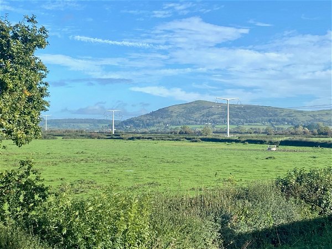
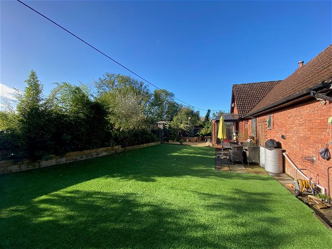
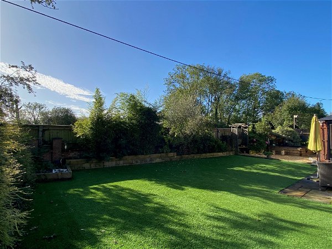
_1697198224539.jpg)