(Click on image above to enlarge and subsequently scroll through all images of this property)
Property Description
Description
Set back from the road in an elevated location is this three bedroom detached house built in the 1960's with a modern interior and a stunning extension creating a huge kitchen/family room. The property is flooded with natural light and enjoys a pleasant outlook over countryside at the rear. The current owners have carefully maintained and improved the property including changing the layout to incorporate a very handy work from home study and updated the heating system to a efficient gas combi boiler.
The ground floor of the property flows well, entering into the hallway with a useful study area adjacent. A cloakroom, also with cloaks cupboard is at the end of the hallway. The kitchen area has been thoughtfully planned with an island and plenty of space for a dining room table and sofa's to create a lounge area. There is a huge roof lantern and large french doors which allow plenty of natural light to enter the room. Next to the kitchen is the very handy utility room from which there is also access to the garage and to the useful outside storage area. Leading off the kitchen is the cosy snug with a beautiful fireplace with woodburning stove and a timber beam over plus slate hearth.
The first floor benefits from a master bedroom with far reaching views over the countryside towards the Welsh hills, which also benefits from a generous en-suite shower room. There are two further double bedrooms both serviced by a family bathroom.
Outside there is plenty of parking to the front with a newly laid block paved driveway, plus a single garage and handy electric car charger. There is also an attractive lawned area and newly laid patio which catches the morning sun. The rear garden has a newly laid patio with a raised decking area which takes full advantage of the far reaching countryside views. The rest of the garden is laid to lawn with a pretty seating area.
We have noticed...
A superb kitchen extension completes this home which is a wonderful use of space and enjoys a beautiful outlook over countryside.
Directions
Travelling from Congresbury towards Yatton, take a right at the roundabout onto Claverham Road and the property is found around half way down on the left hand side.
PROPERTY INFORMATION
TENURE- FREEHOLD

"Over 40 years experience with the community at heart"
Wedmore Office
Unit 8 Borough Mall
Wedmore BS28 4EB
01934 862370
salesadmin@debbiefortune.co.uk
Congresbury Office
Bridge House, High Street,
Congresbury, BS49 5JA
01934 862370
salesadmin@debbiefortune.co.uk
Lettings Office
Bridge House, High Street,
Congresbury, BS49 5JA
01275 406870

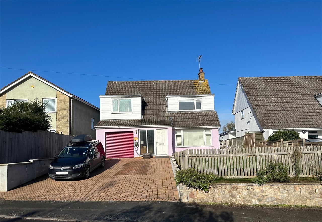
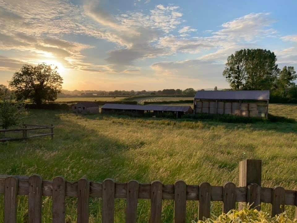
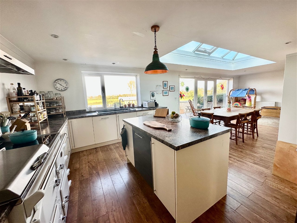
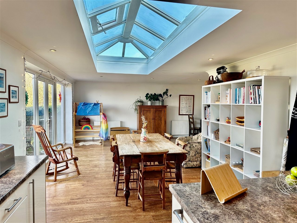
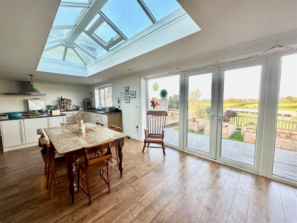
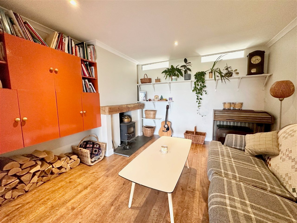
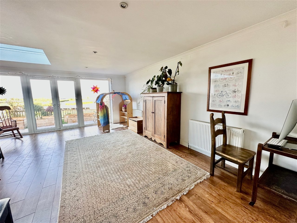
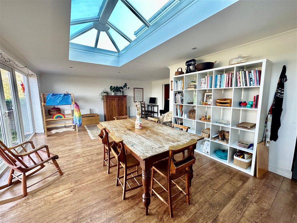
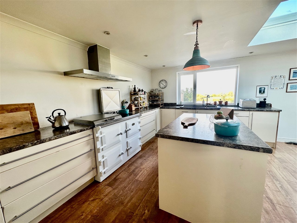
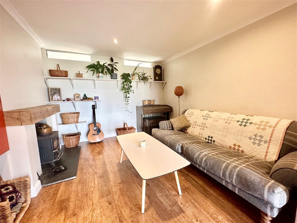
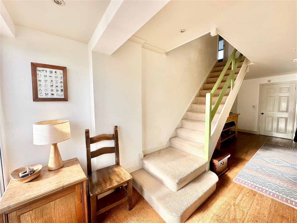
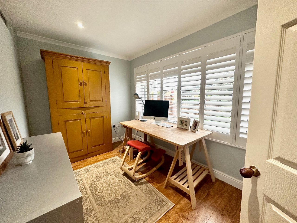
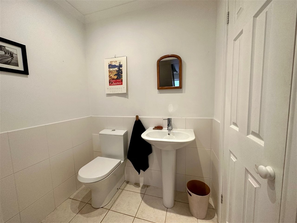
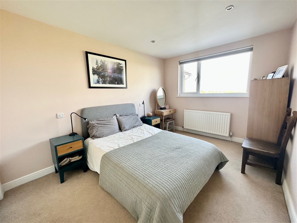
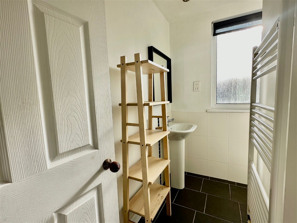
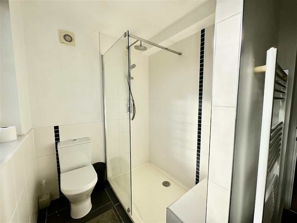
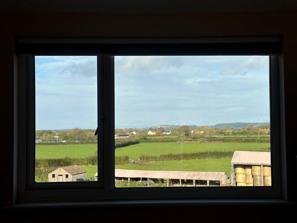
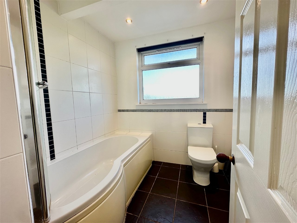
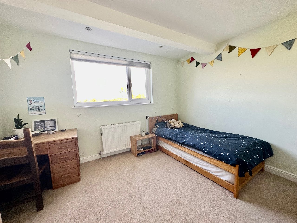
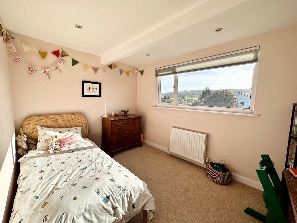
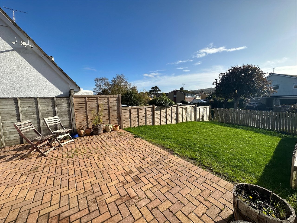
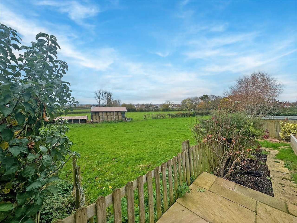
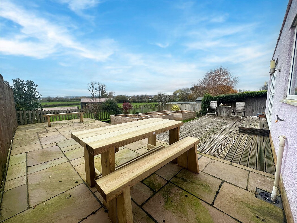
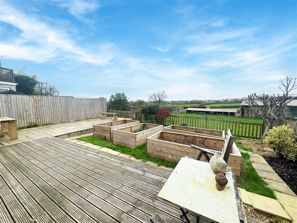
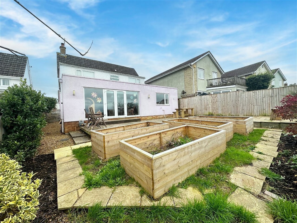
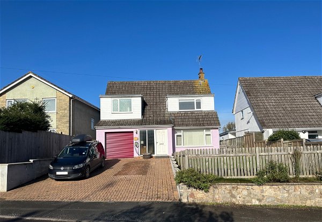
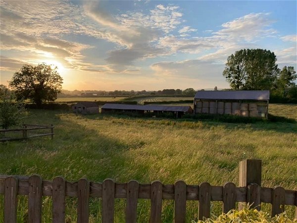
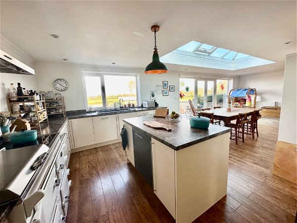
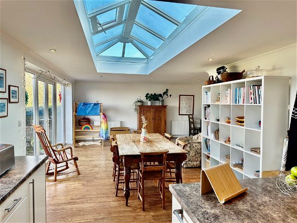
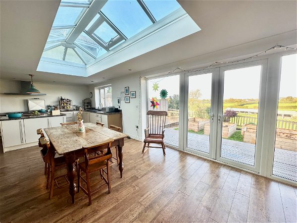
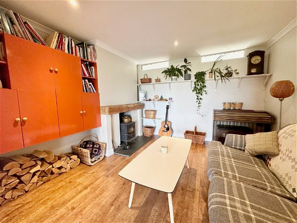
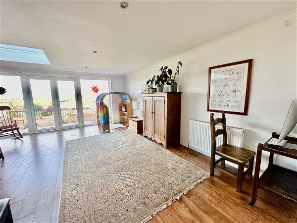
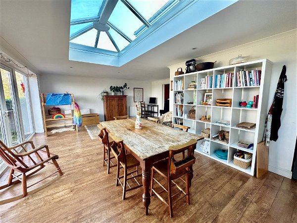
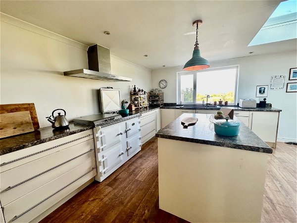
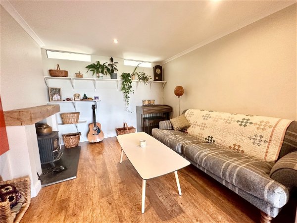
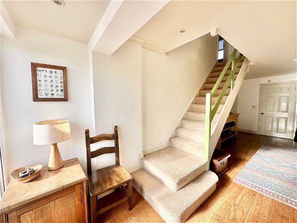
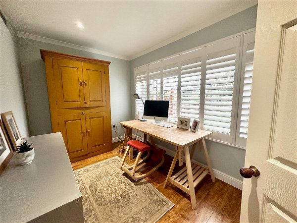
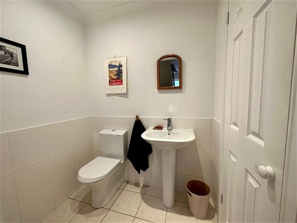
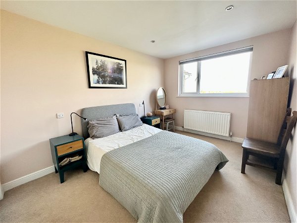
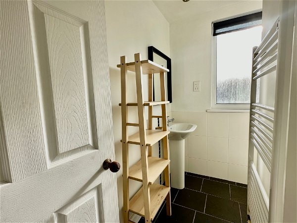
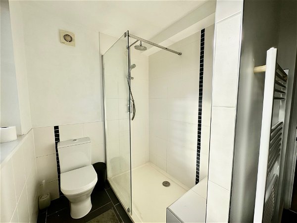
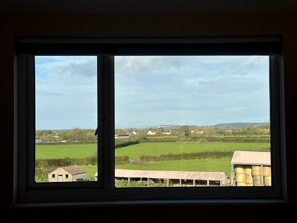
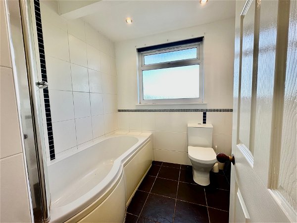
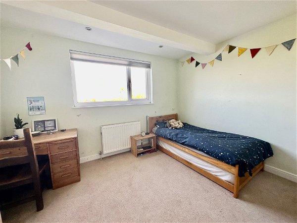
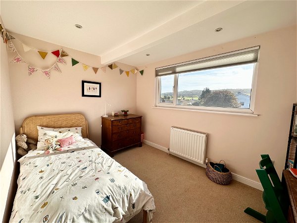
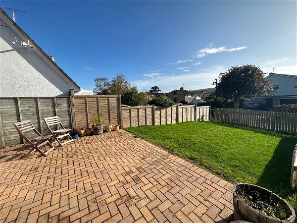
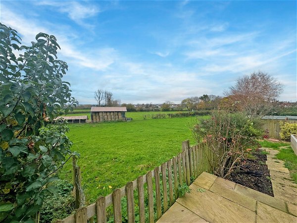
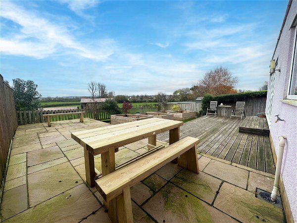
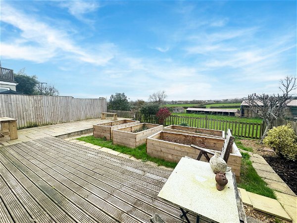
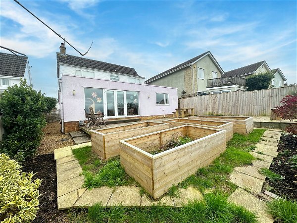
_1698926203168.jpg)