(Click on image above to enlarge and subsequently scroll through all images of this property)
Property Description
PROPERTY DETAILS
Set in a glorious semi-rural position in the popular hillside village of Dundry is 'Broad Meadows', an attractive and much improved detached family home, with a delightful rear garden overlooking the village church, and an adjoining pony paddock.
The property is approached via private gates to the front where a sweeping pea gravelled driveway provides ample parking for several vehicles and leads to a good sized garage/workshop. The house itself features a striking facade with a colonnaded porch and bow windows. The entrance porch is to the side of the house and has a useful cloak cupboard to the rear and a door leading into the inner hallway.
To the front elevation of the house is a spacious sitting room with a beautiful, Classical French, marble fireplace that sits between the two bow windows, further period detailing features in the room including an ornate centre rose and coving. To the side of the room internal French doors link through to a second reception room which is currently used as a T.V/Family room, but could equally be utilised as a dining room if desired. A slightly more contemporary room there is a impressive brick fireplace with an Oak mantle and inset gas fire, and a rich wood effect floor, a pair of double glazed windows to the front look out over the front garden, whilst a pair of French doors to the rear flow into the kitchen/breakfast room.
The kitchen/breakfast room is without question the heart of this beautiful home, a truly impressive room that has been thoughtfully extended and modernised in recent years to make the very best of its position looking out over the garden and the adjoining paddock. Re-configured with a clear emphasis placed upon entertaining family and guests, this super room is largely open plan with a superb area of contemporary styled kitchen units, complimented by a chic quartz counter top, there are numerous quality fitted appliances, including two eye level 'Neff' ovens, 'Neff' induction hob and dishwasher. An overhanging counter top provides a great breakfast bar for informal dining or enjoying a glass of wine, whilst a traditional 'Belfast' sink is wonderfully positioned looking through an internal arch towards the garden. Beyond the kitchen area is a large family sun room with space for a dining table and French doors leading to the garden. Two well positioned skylight windows shower the room with natural light from above, whilst double glazed windows surround the room to two sides, quite literally bringing the outside into the room. In additional to the kitchen/dining area there is also space for soft seating, a door leading out to the garden, and an internal door leading to a very handy utility room. Completing the ground floor accommodation is a luxurious family bathroom fitted with a striking modern suite including a stylish freestanding bath, contemporary sink and w.c, beautiful glazed metro tiles and a old school styled radiator.
Moving onto the first floor, you will find four double bedrooms and a smart modern shower room. To the front are two good sized bedrooms which both benefit from fitted wardrobes and beautiful outlooks over the surrounding countryside, whilst to the rear are the remaining double bedrooms which include the master bedroom, which also has fitted wardrobes and also a walk in en-suite shower. The rear bedrooms are blessed with a superb aspect back towards the village and in particular the spectacular Church tower of St Michael the Archangel which is visible for miles and miles. Finally, there is a smart shower room with attractive tiling and modern fixtures.
Outside, the property sits in a glorious plot with a beautiful walled garden to the rear, there is a large patio area for outside dining and even a little bar area. Raised rockery beds are well planted with a variety of flora and fauna and there are several fruit trees and ornamental shrubs. To the side of the house a further area of lawn leads to a five bar gate within a stone boundary wall which leads into the adjoining paddock. The paddock is such a wonderful addition to the house and plenty big enough for a pony or indeed sheep/pigs or even the odd Alpaca! To the bottom corner of the paddock there is a greenhouse, a garden shed and two raised vegetable beds.
WE HAVE NOTICED
Broad Meadows is such a wonderful family home, the excellent reception space is just perfect for those who love to entertain, whilst the incredible garden, and adjoining paddock are brilliant for garden parties and keeping a few farmyard pets.
SITUATION
Dundry is a North Somerset village situated on Dundry Hill, in the northern part of the Mendip Hills, between Bristol and the Chew Valley Lake. The city of Bristol is only four miles away and Bath is twelve miles to the west. Its lofty situation, seven hundred feet above sea level at the western end of an exposed four mile long ridge, makes it a notable landmark in North Somerset and its dominance is emphasised by a spectacular fifteenth century church tower. Dundry commands some of the most extensive and beautiful prospects in the west of England, and by night Bristol's lights create a breathtaking scene. The Dundry Inn public house is renowned in the area, and schools include a primary school with secondary schooling available at nearby Chew Valley, and a choice of private schooling in Bristol itself. The area around is well known for its beauty, activities and attraction. The Chew Valley and Blagdon lakes provide a host of activities whilst the nearby Mendips are popular and boast great walking, riding and unspoilt nature.
DIRECTIONS
Travelling from Bristol turn right off Broadoak Hill onto West Dundry Lane and continue straight until the lane merges into Crabtree Lane. Just before the village hall the property can be found on your right hand side behind wrought iron gates with a Debbie Fortune Estate Agents For Sale Board. What3words///statue.mount.senior

"Over 40 years experience with the community at heart"
Wedmore Office
Unit 8 Borough Mall
Wedmore BS28 4EB
01934 862370
salesadmin@debbiefortune.co.uk
Congresbury Office
Bridge House, High Street,
Congresbury, BS49 5JA
01934 862370
salesadmin@debbiefortune.co.uk
Lettings Office
Bridge House, High Street,
Congresbury, BS49 5JA
01275 406870

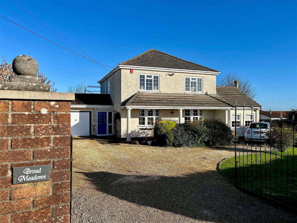
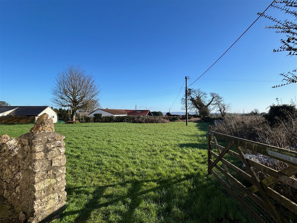
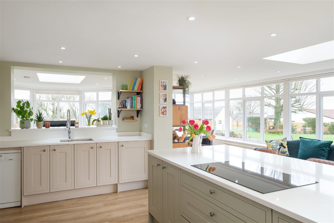
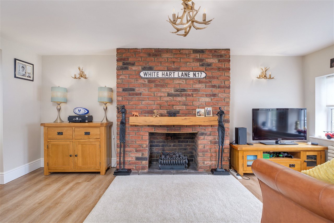
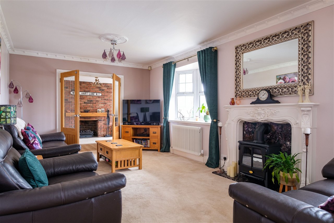
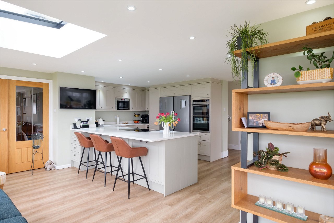
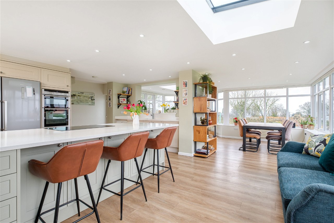
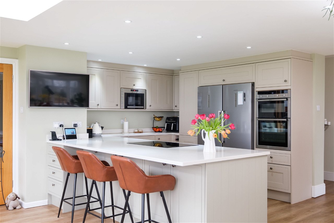
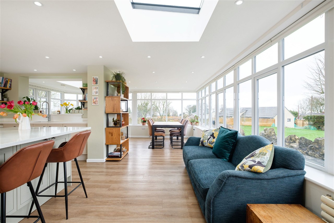
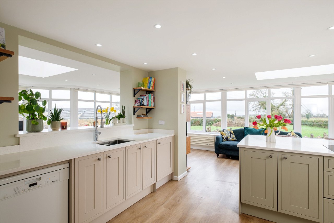
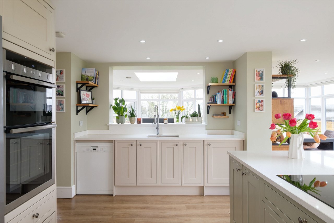
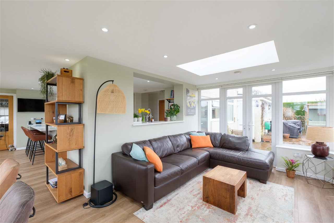
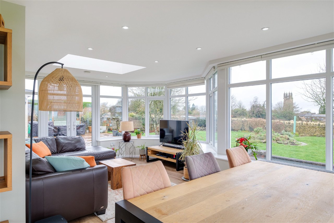
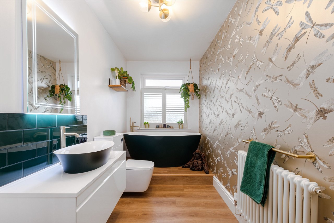
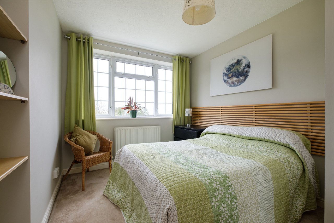
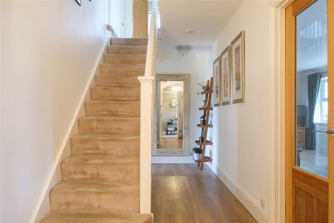
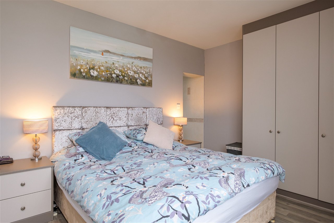
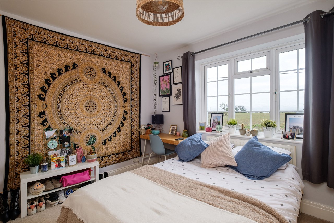
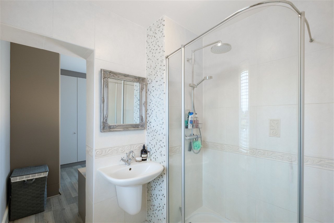
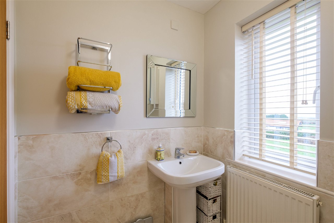
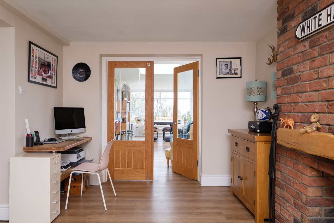
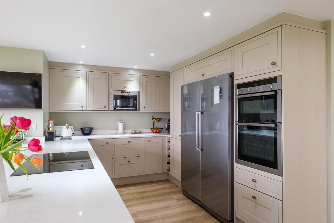
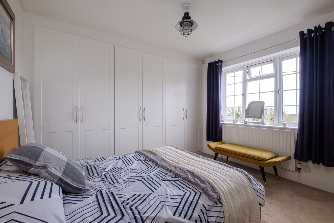
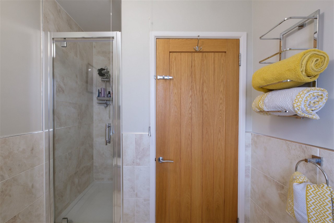
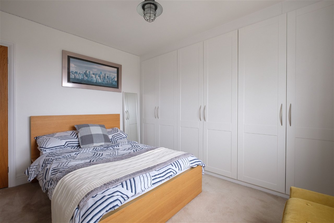
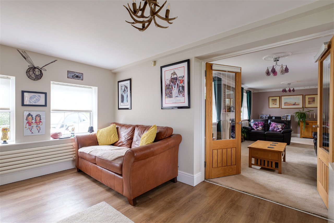
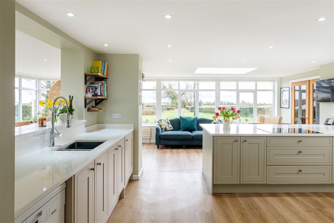
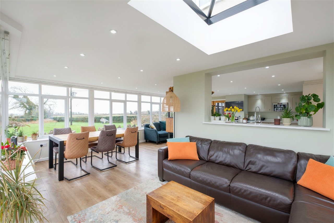
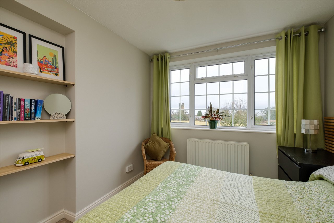
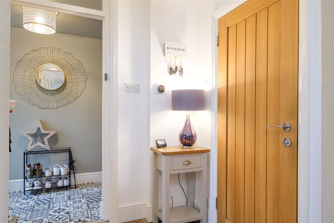
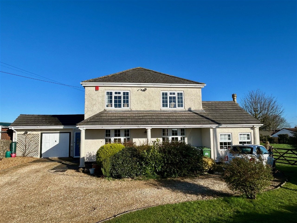
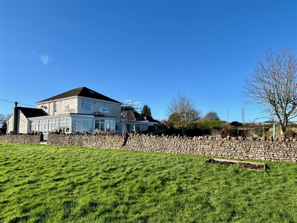
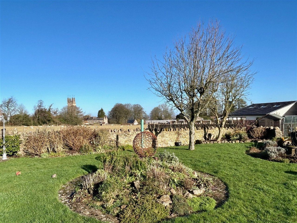
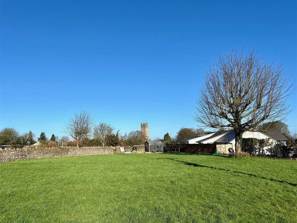
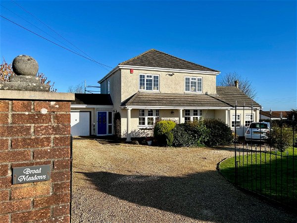
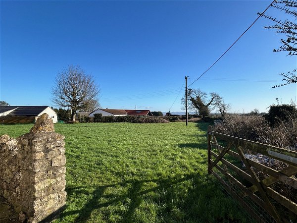
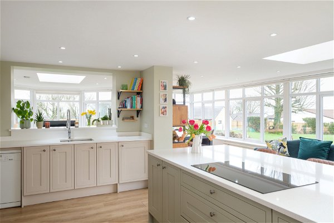
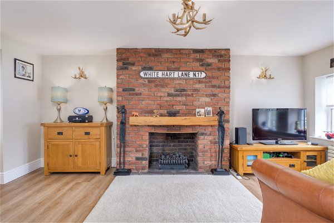
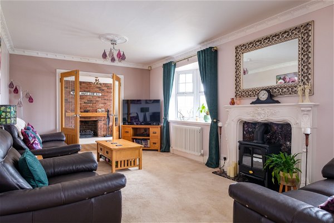
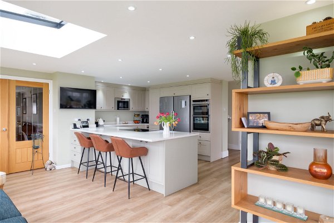
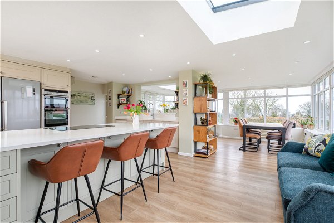
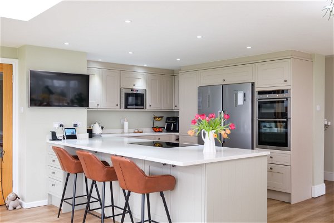
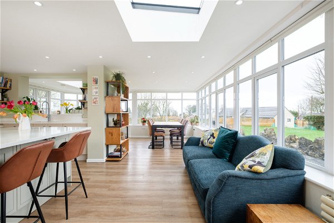
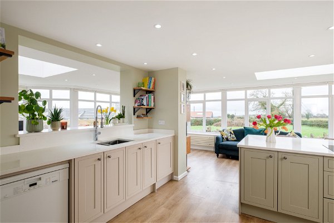
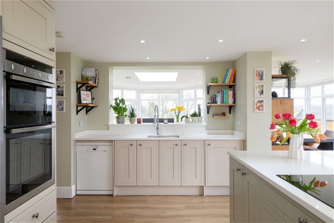
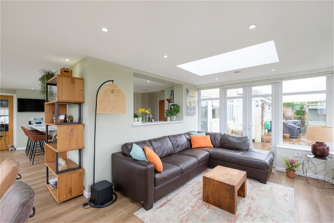
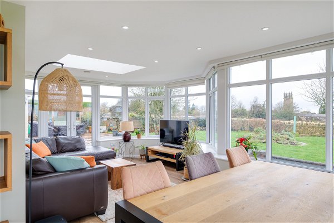
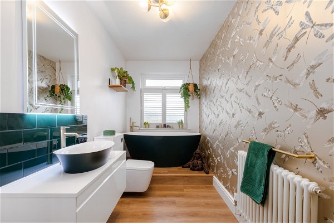
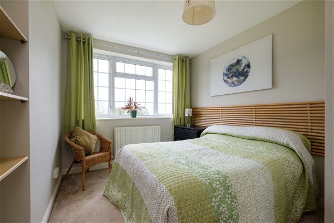
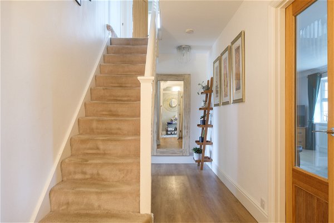
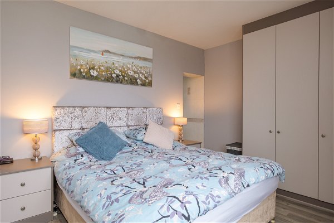
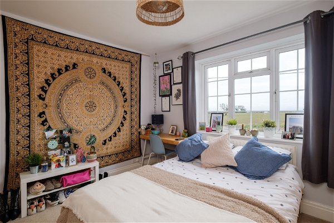
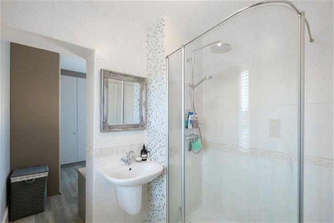
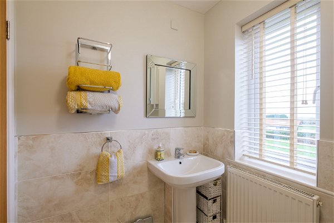
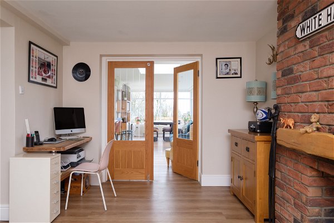
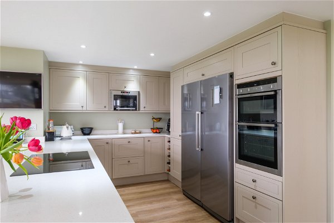
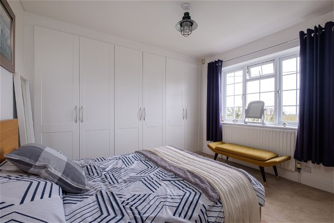
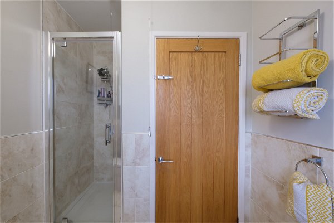
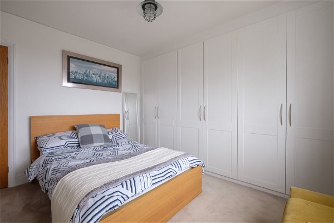
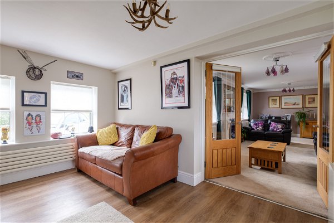
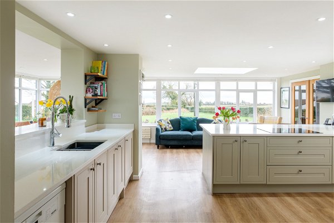
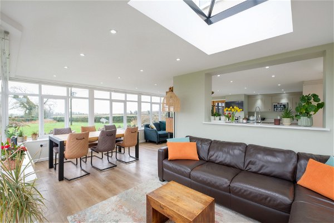
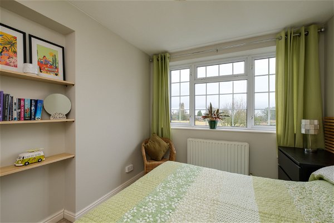
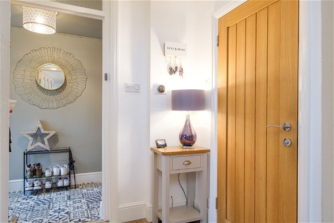
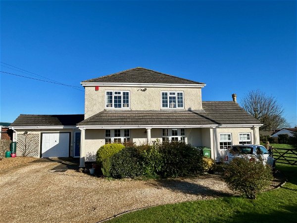
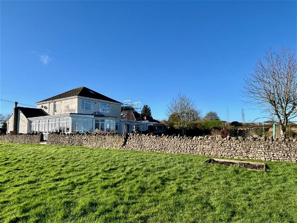
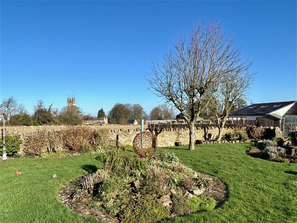
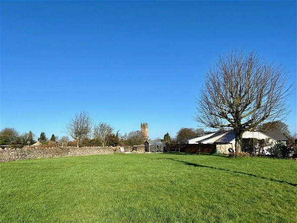
_1708348288798.jpg)