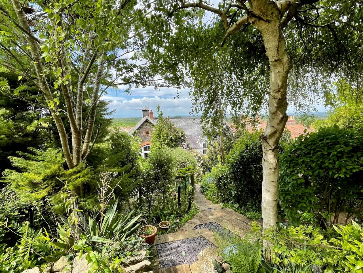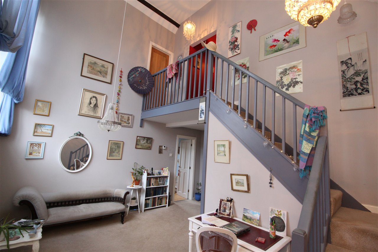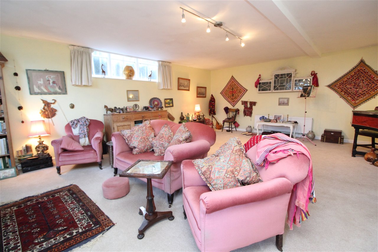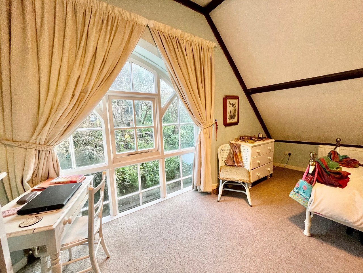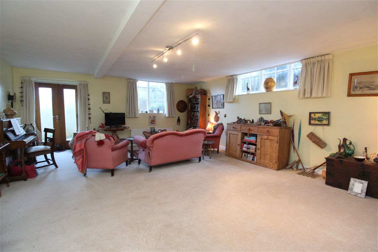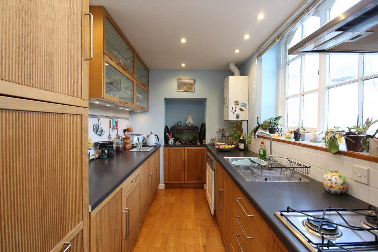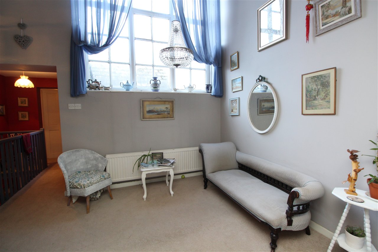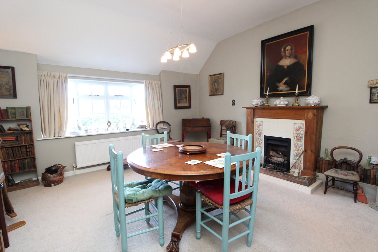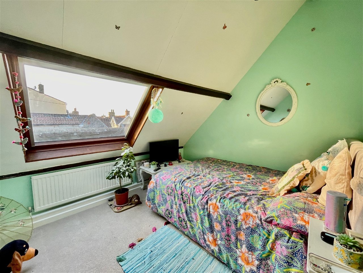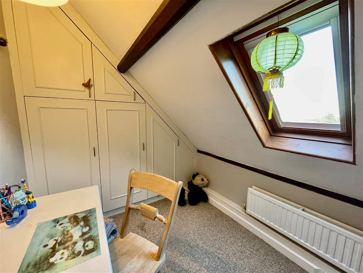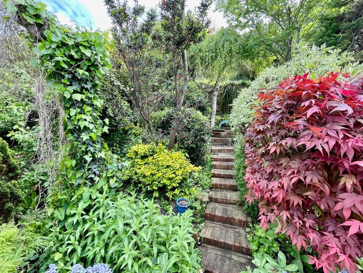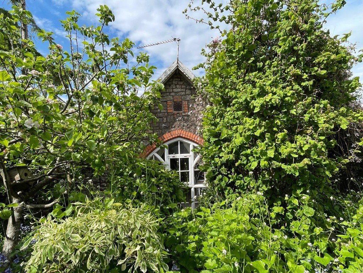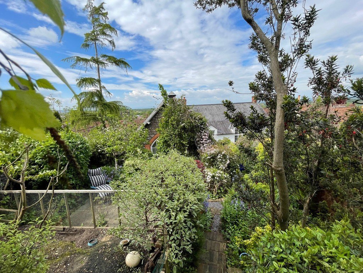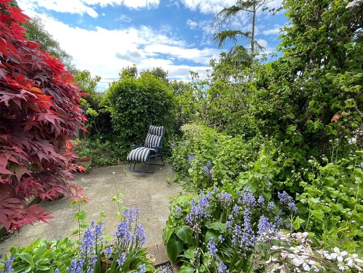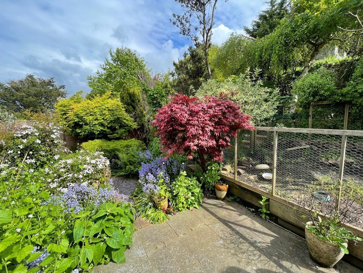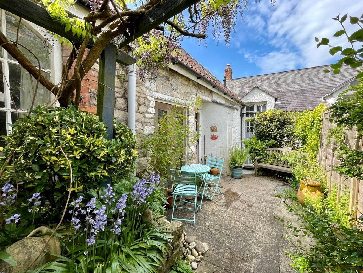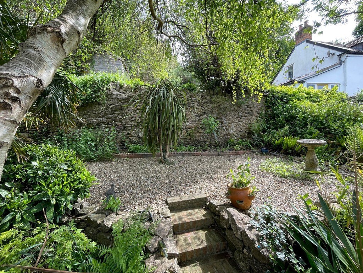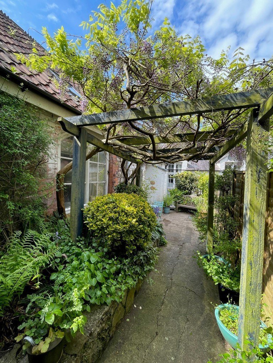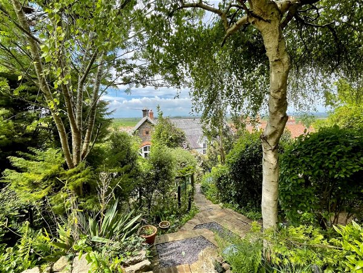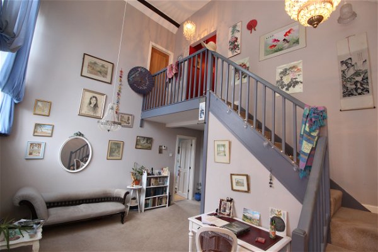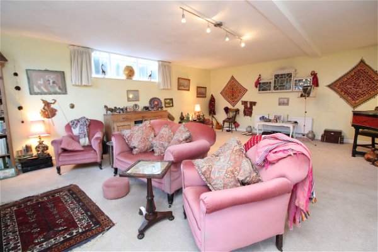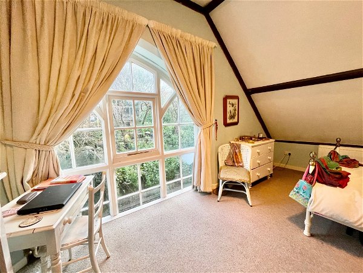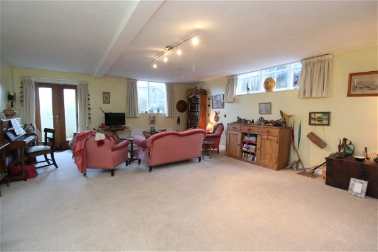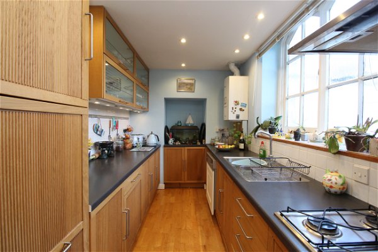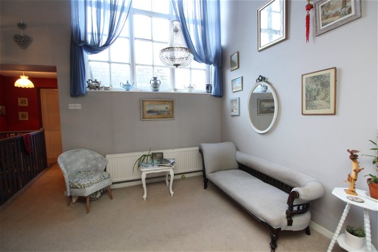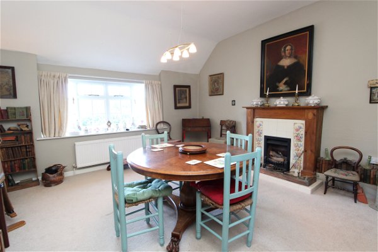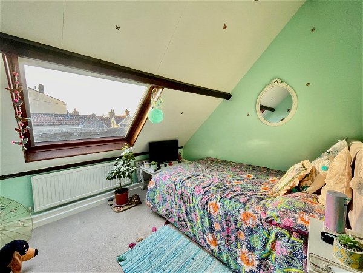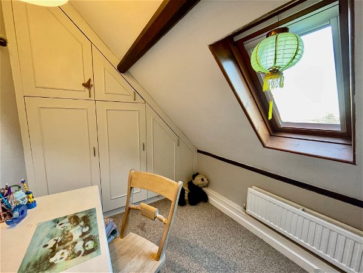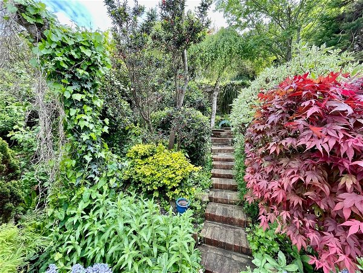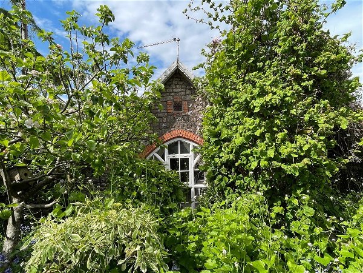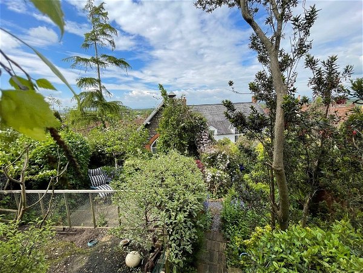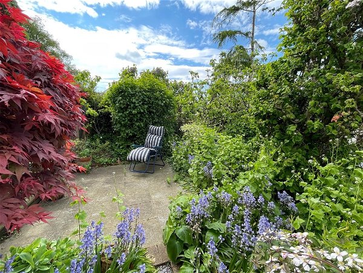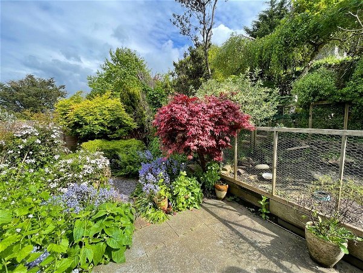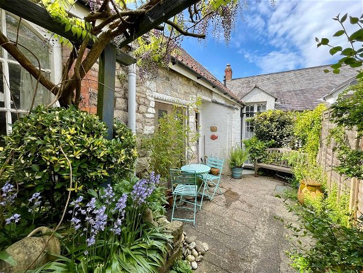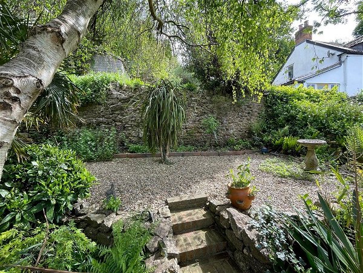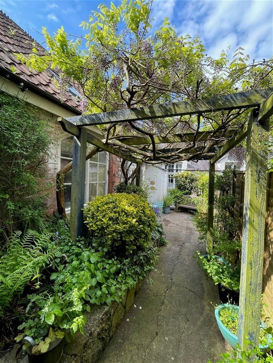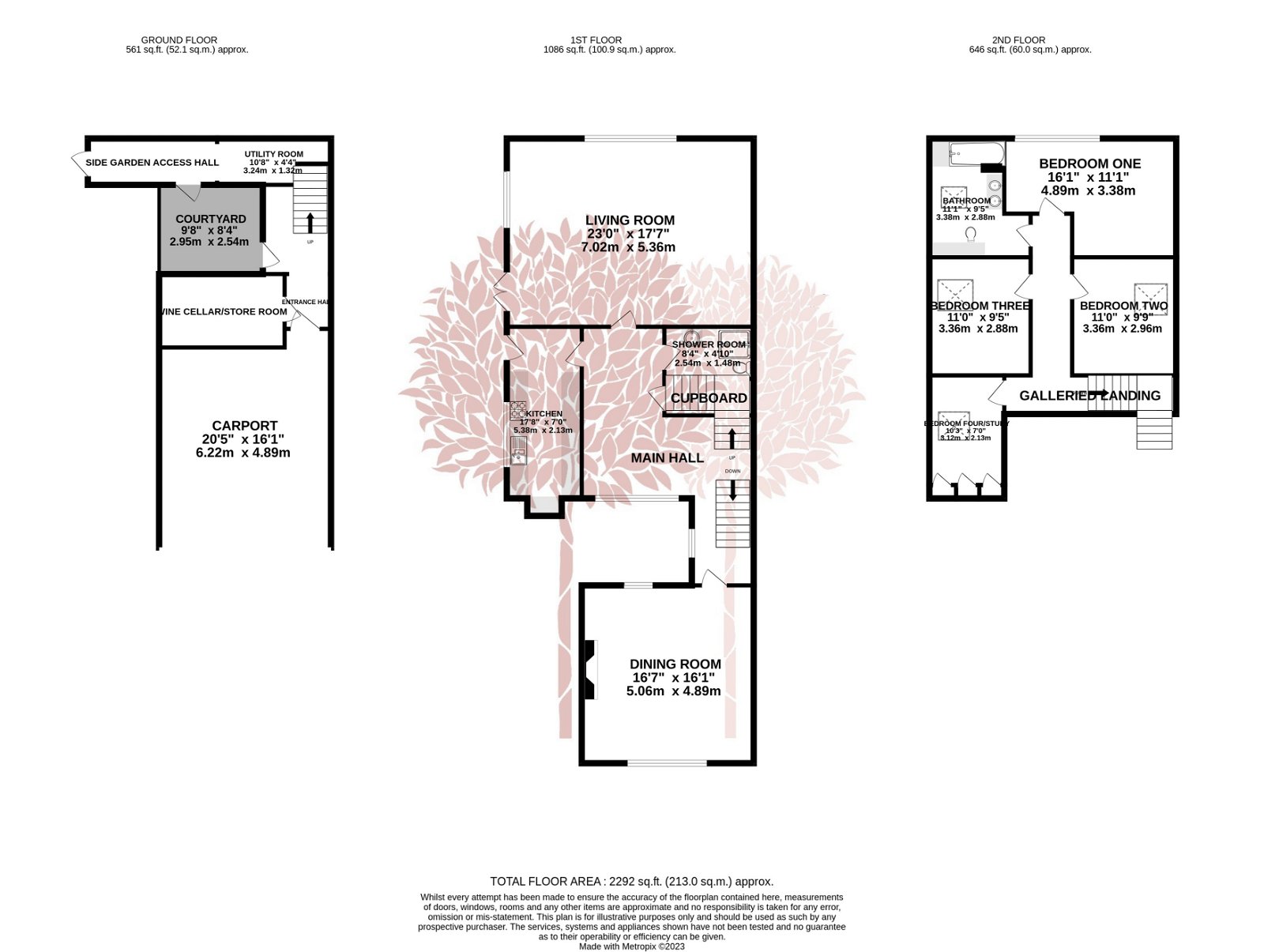(Click on image above to enlarge and subsequently scroll through all images of this property)
Property Description
DESCRIPTION
Without due care whilst strolling up the highly evocative and historic High Street in Banwell you could quite easily walk past the Old School Hall, it is so understated and deceptive from the frontage, however an internal viewing reveals a treasure trove of space, character and versatility all wrapped up in a surprisingly practical and flowing living accommodation. The property is a Grade II listed former school hall dating from the 19th century, sensitively and practically converted to create a light and airy living accommodation measuring over 2000 sq ft, with points of interest wherever one turns. The property is set over three floors. An entrance door leads to an entrance hall with access to a useful wine cellar store room and a small central courtyard that the property wraps around, creating light internally and a lovely space for a seat or a table if one so wished. A door leads to a side hall which leads to the side garden and also accesses a very useful utility room, which keeps the noise of a washing machine and tumble drier to nil. Stairs ascend from the entrance hall to the absolutely stunning main hall with ceiling vaulted to the roof line and feature arched 9' window. This is overlooked by a galleried landing, which our vendors in the past have used as a dining hall which has space for a large Christmas tree! Off the hall is a 22' living room, 15' dining room, well appointed fitted kitchen and very practical shower room WC. Upstairs there are three good sized double bedrooms, including a master bedroom with another of those arched windows, a study/bedroom four, and a well appointed family bathroom. In all a very practical and unusually light and spacious living space for a house of this age, with a versatility and character absolutely at odds with its understated 'kerb view'. Outside the quality continues, the garden has been beautifully landscaped but is really set up for ease of maintenance, with terraced seating areas, winding steps and numerous unusual plant and tree varieties culminating in an absolutely stunning upper gravelled area with far reaching views over the roof line to the countryside beyond, stretching to the Welsh coast on a clear day… The perfect space for a glass of wine of an evening watching the sunset. At the frontage there is a carport providing space for one vehicle to park. The setting is very quaint, as mentioned, set in a tiny lane called the High Street off the main road in the village. It really is a fantastically convenient spot, great for local schools and amenities, as well the commute to Bath, Bristol, Weston-super-Mare and the M5 and, for lovers of walking, the surrounding countryside is some of the most beautiful and varied anyone could wish to find.
DIRECTIONS
Travelling into Banwell on the A368 from the direction of Churchill, at the crossroads continue straight on into High Street and number 19a (Old School Hall) can be found a little way up on your left hand side. What3words///stealing.looks.dignitary
SITUATION
The North Somerset village of Banwell is within easy driving distance of the cities of Bristol, Weston-super-Mare, Bath, Wells and the national motorway network, making it an ideal choice for the commuter. The village itself has local facilities including shops, pubs, restaurants, churches, primary school and pre-school, with more comprehensive shopping, social and recreational facilities at the above mentioned cities and the coastal town of Weston-super-Mare. Secondary schooling is at nearby Churchill with its associated sports complex and nearby dry-ski slope. The Mendip hills are close by with an excellent range of country pursuits readily available, including riding, walking and caving, whilst the Chew and Yeo Valley's with the Chew and Blagdon lakes offering excellent sailing and fishing. The long distance traveller has plenty of choice - there are excellent motorway and rail links, whilst Bristol International Airport is just a short drive away. For further information see the Banwell website - www.banwell.info.
OUR VENDOR SAYS
It is such a surprise as you walk through the front door. I love the space it offers and it is so very versatile. You can stand on the mezzanine and look down on the beautiful and elegant high ceilinged hall and the large windows letting light flood in. It is also cozy, private and very quiet. If you follow the steps up to the top of the garden you can watch beautiful sunsets over Wales and there are little private patio areas on the way almost like separate rooms. Having a dog I really love being able to walk up behind the house and almost immediately you are on top of the Mendips with glorious 360 views over to Wales and the other side to Crook Peak. You can literally walk for uninterrupted miles.
WE HAVE NOTICED
What a glorious position, set high and proud overlooking Banwell and the countryside. We at Debbie Fortune's love the wealth of character and the fact that the property is so understated and unique, yet the accommodation internally is joined up and has a flow, with the square footage of many a detached country house, and a plethora of period and character features. For someone looking for convenience and space in a property with real charm and uniqueness that you can move right into, an early viewing will be essential. Must be seen internally!
PROPERTY INFORMATION
Tenure - Freehold
Council tax band - D
EPC rating - Exempt
MEASUREMENTS
CARPORT 20' 5" x 16' 1" (6.22m x 4.9m)
COURTYARD 9' 8" x 8' 4" (2.95m x 2.54m)
UTILITY ROOM 10' 8" x 4' 4" (3.25m x 1.32m)
LIVING ROOM 23' x 17' 7" (7.01m x 5.36m)
KITCHEN 17' 8" x 7' (5.38m x 2.13m)
DINING ROOM 16' 7" x 16' 1" (5.05m x 4.9m)
SHOWER ROOM 8' 4" x 4' 10" (2.54m x 1.47m)
BEDROOM ONE 16' 1" x 11' 1" (4.9m x 3.38m)
BEDROOM TWO 11' x 9' 9" (3.35m x 2.97m)
BEDROOM THREE 11' x 9' 5" (3.35m x 2.87m)
BEDROOM FOUR/STUDY 10' 3" x 7' (3.12m x 2.13m)
BATHROOM 11' 1" x 9' 5" (3.38m x 2.87m)

"Over 40 years experience with the community at heart"
Wedmore Office
Unit 8 Borough Mall
Wedmore BS28 4EB
01934 862370
salesadmin@debbiefortune.co.uk
Congresbury Office
Bridge House, High Street,
Congresbury, BS49 5JA
01934 862370
salesadmin@debbiefortune.co.uk
Lettings Office
Bridge House, High Street,
Congresbury, BS49 5JA
01275 406870

