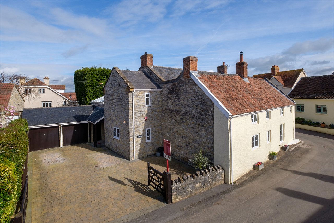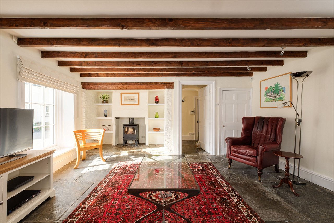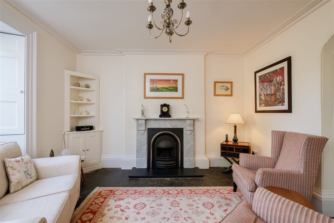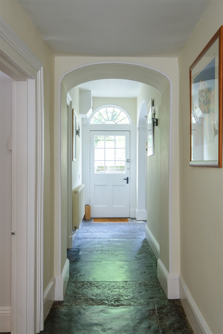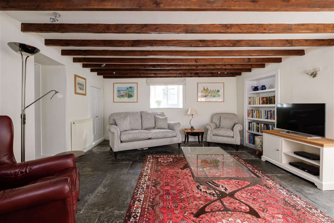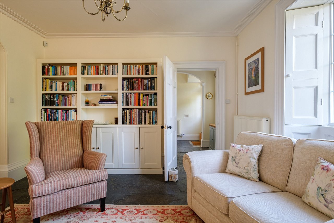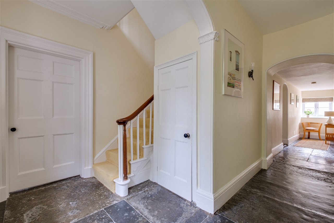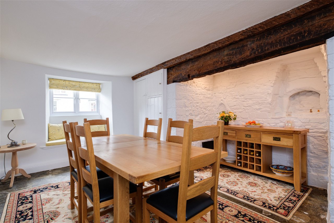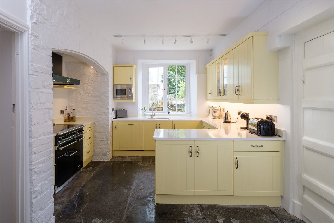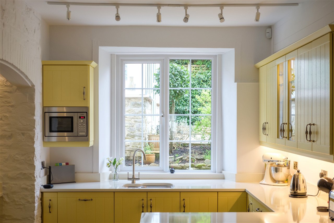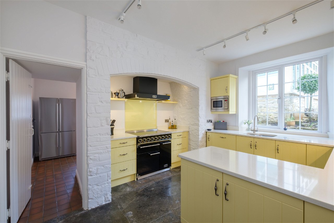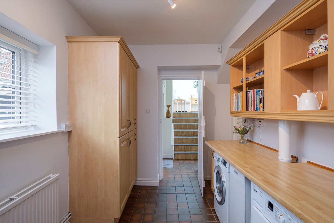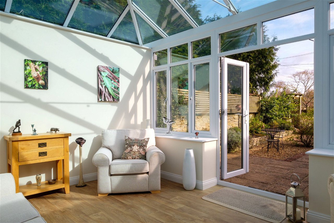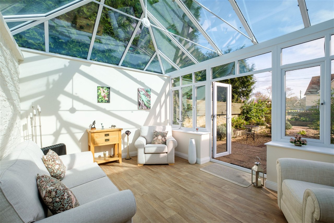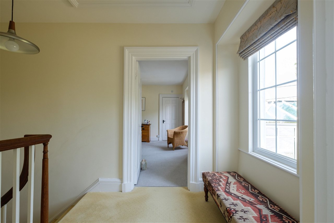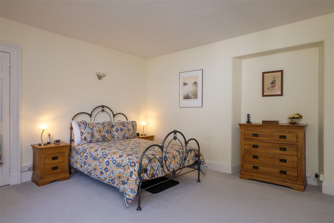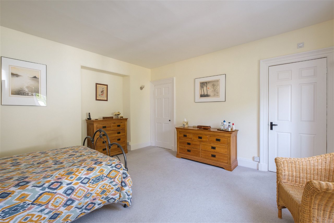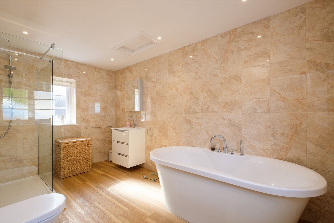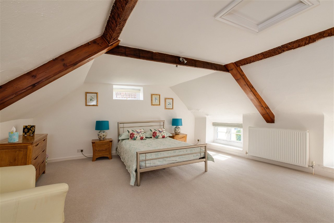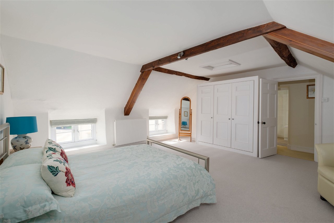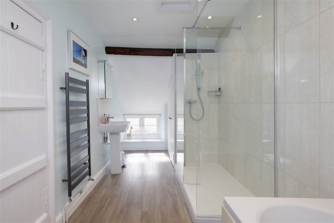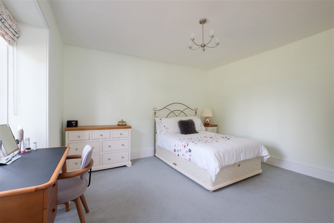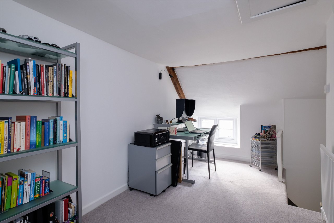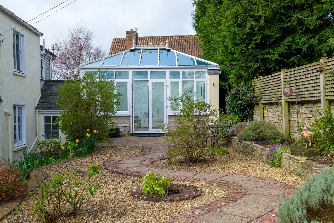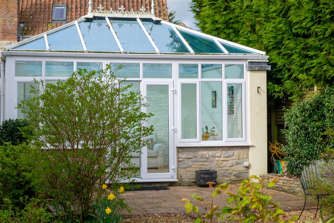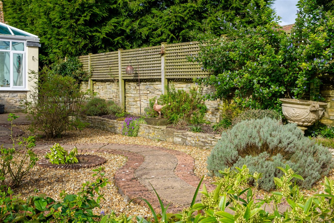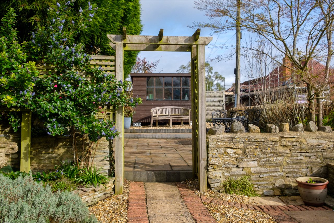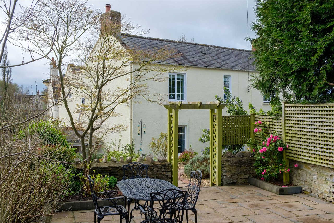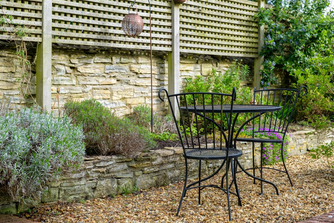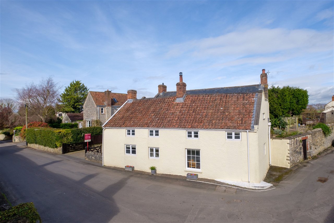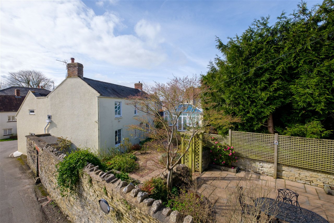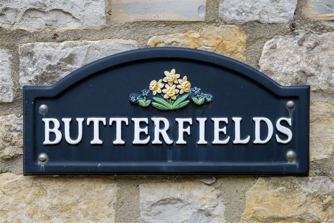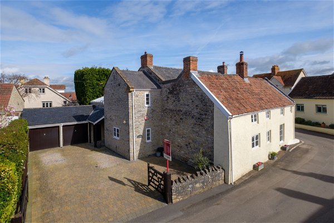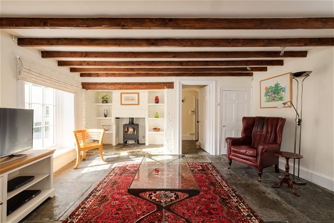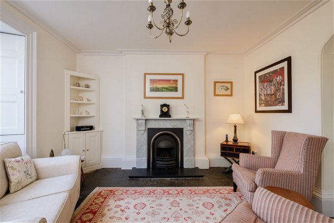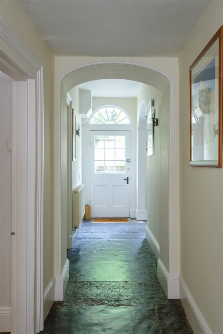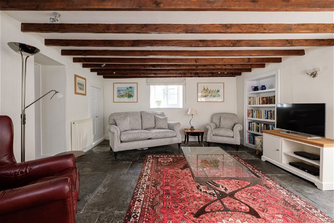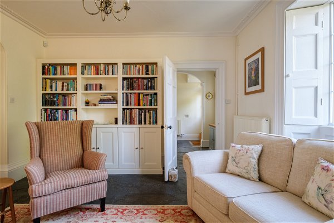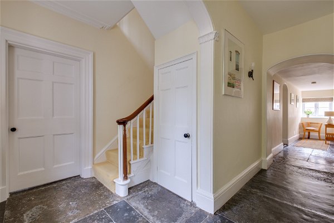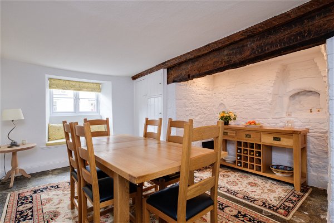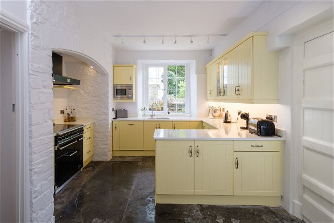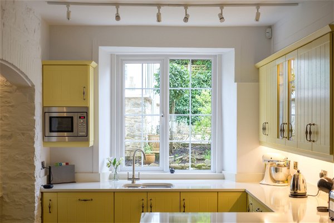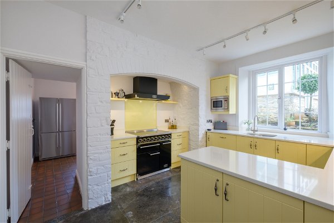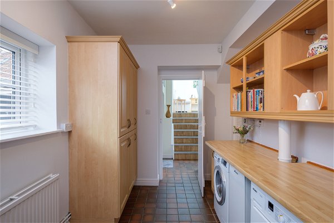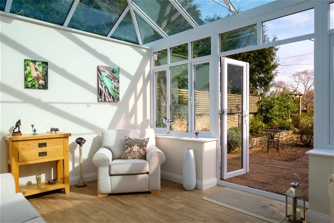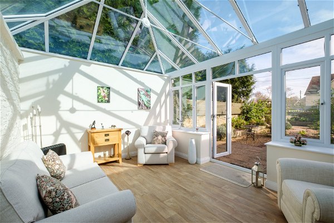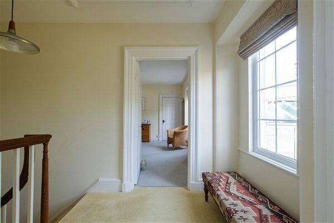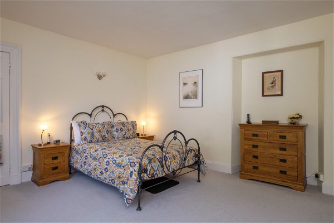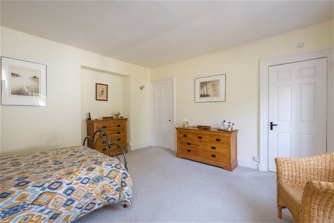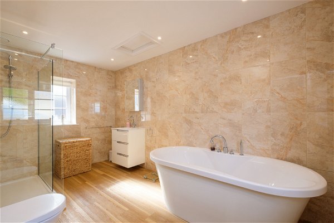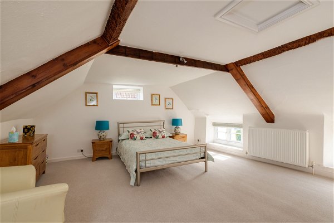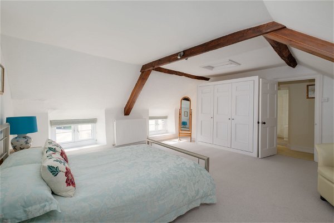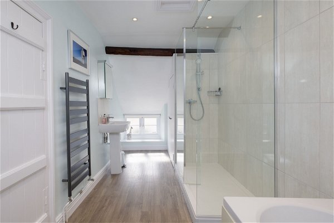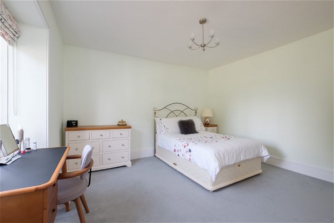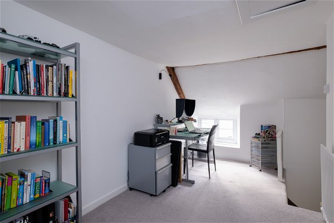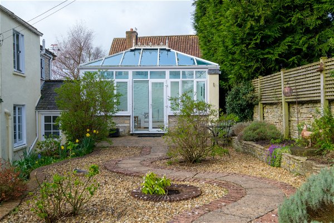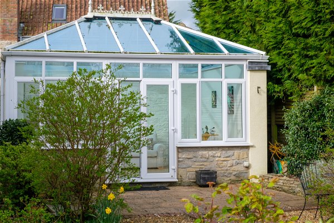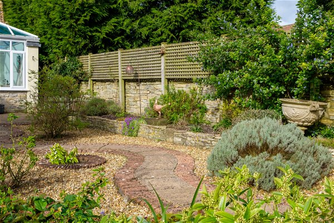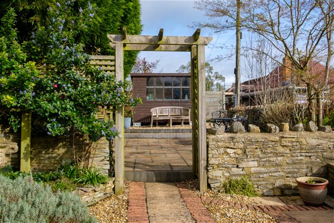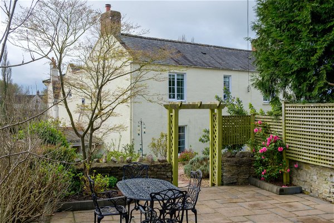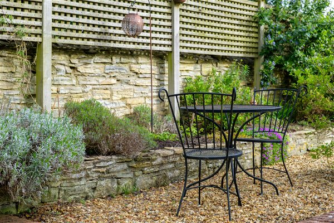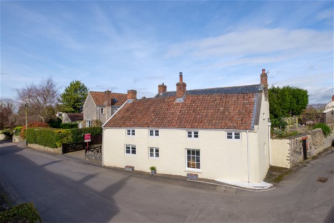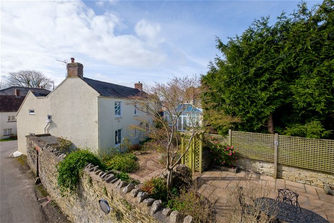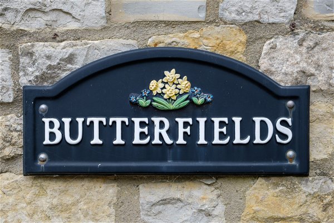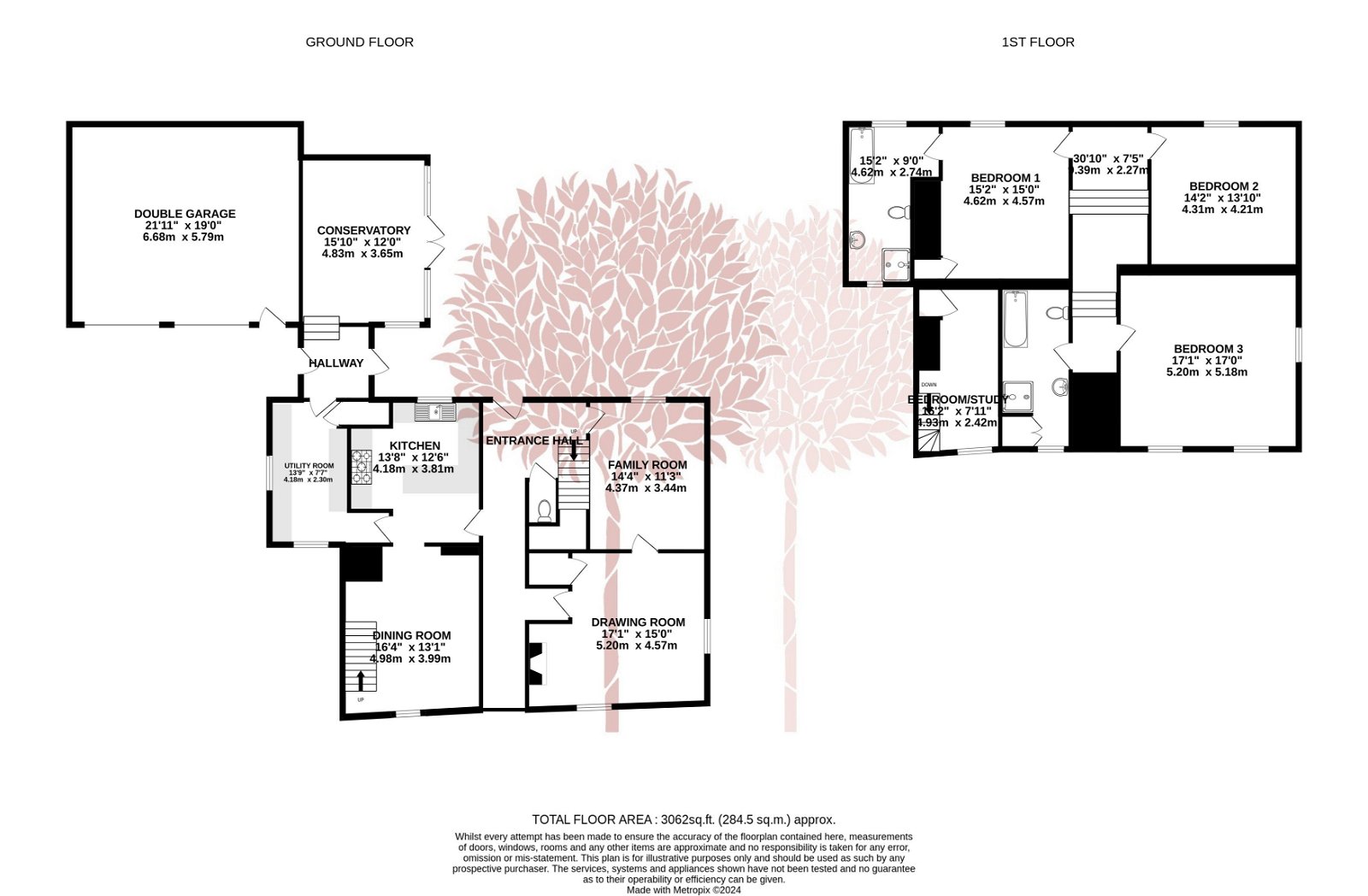(Click on image above to enlarge and subsequently scroll through all images of this property)
Property Description
Dating back to 1750, Butterfields delivers a vast array of character within a very spacious setting and is immaculately presented having been excellently maintained by the present owners.
We access this detached four bedroom property from the driveway to one side of the property and enter into a tiled hallway with immediate views across the pretty landscaped garden and into the sun room. To the right is a brilliant utility and boot room with integrated fridge/freezer and plenty of worktop space above the washing machine and tumble dryer. The oil-fired boiler is neatly tucked away along with further storage space. We then enter the kitchen. The vast ceilings and picture window to the garden casts a lovely light throughout. There is plenty of well thought out cabinetry, worktop space and a large range cooker and integrated dishwasher. Flagstone flooring runs throughout this floor and flows into the dining room with an impressive inglenook and pretty window seat, a space that is perfect for relaxing and entertaining. A small door leads up to a charming bedroom, quite separate from the rest of the house with a window overlooking the front of the property.
From the dining room we can enter the central hallway. Flagstone floors run from the front to the rear of the property and to what is now the formal entrance that opens out to the garden. There is a cloakroom and access to the two large reception rooms. To the front of the property is the impressive drawing room with windows on two sides and a inglenook fireplace with a modern wood burning fire and heavy beam above. The original flagstone flooring continues throughout and into the connecting sitting room to the rear. This beautifully bright room is bathed in sunlight, overlooking the garden.
Stairs from the hallway take us to the first floor and splits off to the left where we find a charming bedroom with vaulted ceiling and expose beams and separate family bathroom. Across the landing is the primary suite with built in wardrobes and ensuite bathroom. Opposite is the final double bedroom similarly positioned, with views across the garden.
This handsome property is completed by a perfectly positioned and much loved garden room and the sizeable double garage is fronted by off-street parking for multiple vehicles. The carefully curated garden will also draw you in to the relaxed lifestyle this property can offer, being low maintenance and with gated side access as well as that from the house. Strategic paving guides us around the established flower beds up to a large seating area. A potting shed offers further storage and the whole property is surrounded by stone walling.
WE HAVE NOTICED... The property is beautifully maintained allowing the next owner to enjoy this wonderful period property from day one. Spacious and full of characterful charm and in a superb village location.
SITUATION
Blackford is a popular village with a very active community, church, village hall and village pub with easy access to local schools and in easy commuting distance with good motorway connections within a short drive. Nearby Wedmore offers an array of local shops, cafes, pubs and restaurants and sporting facilities including the Golf Club. The cathedral city of Wells is less than 10 miles away and Taunton, Weston-super-Mare & Bristol are easily accessible. Wedmore first school and Hugh Sexeys Middle School are both highly regarding and Blackford sits within the catchment area of Kings of Wessex Academy at Cheddar. The village is also well positioned for access to Wells Cathedral School, Sidcot & Millfield,
DIRECTIONS
From Wedmore, take the Blackford Road past Hugh Sexey Middle School on your left. At the Sexey Arms Inn, turn right onto Church Road and continue onto the High Street. Butterfields is on the corner with Red Lane with a Debbie Fortune For Sale board to the front.

"Over 40 years experience with the community at heart"
Wedmore Office
Unit 8 Borough Mall
Wedmore BS28 4EB
01934 862370
salesadmin@debbiefortune.co.uk
Congresbury Office
Bridge House, High Street,
Congresbury, BS49 5JA
01934 862370
salesadmin@debbiefortune.co.uk
Lettings Office
Bridge House, High Street,
Congresbury, BS49 5JA
01275 406870

