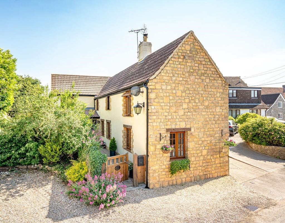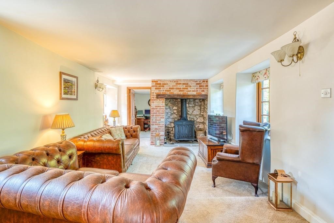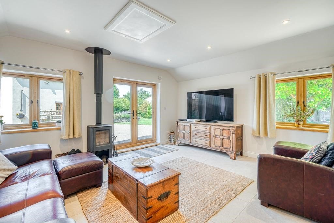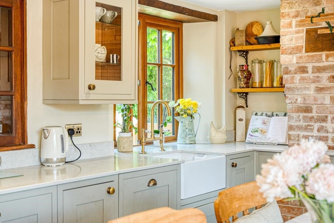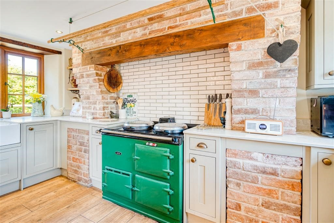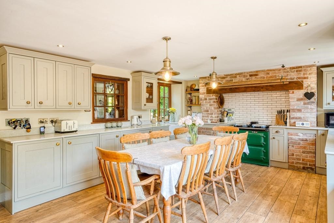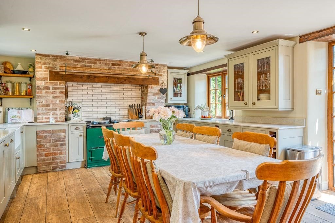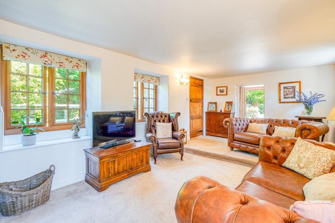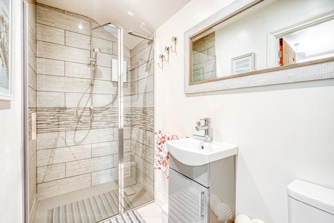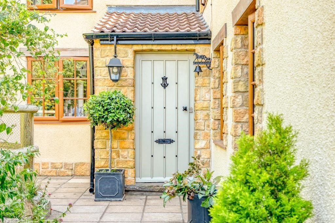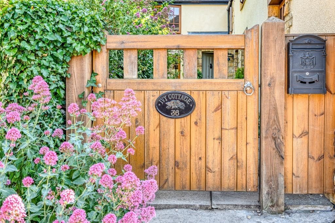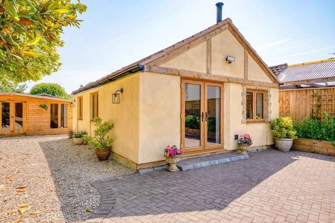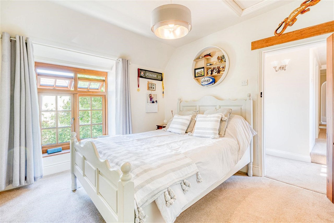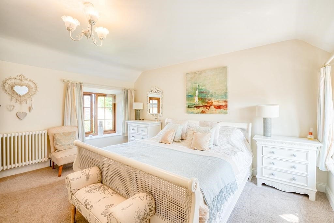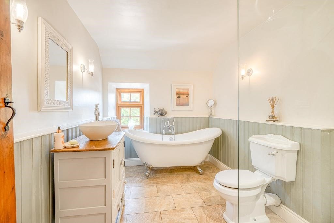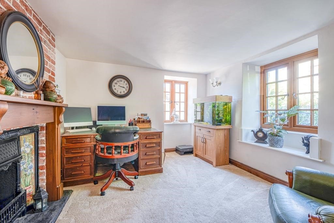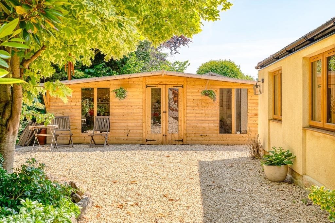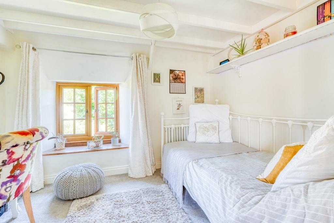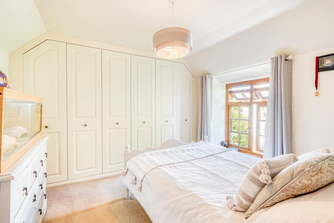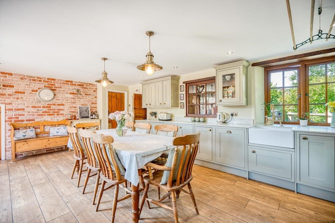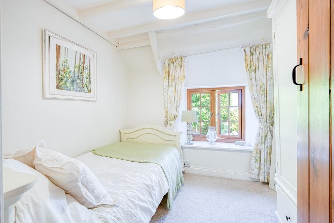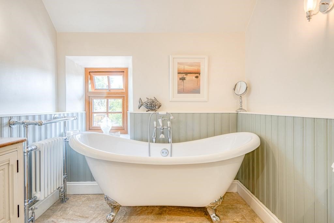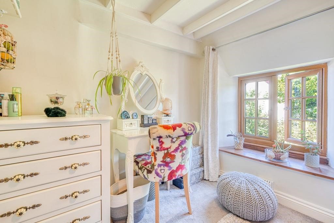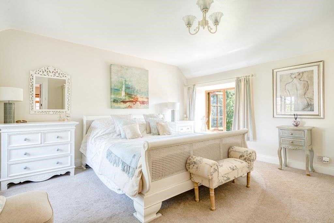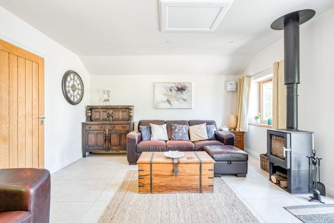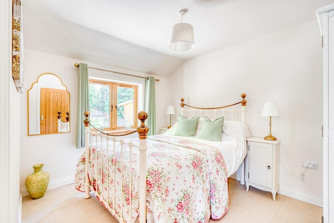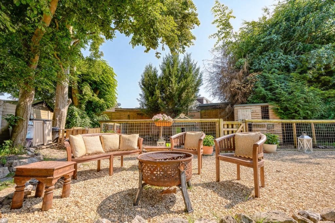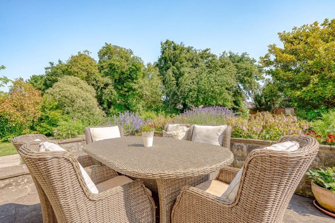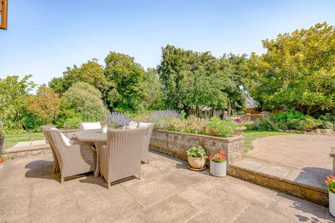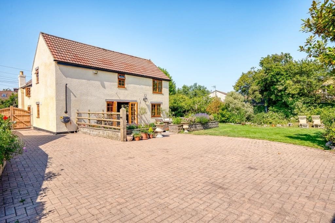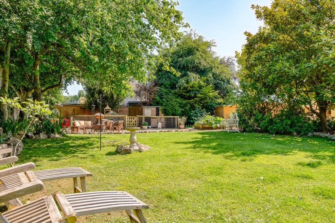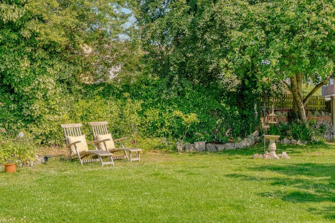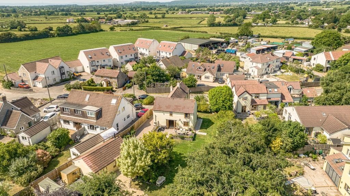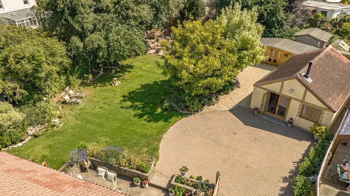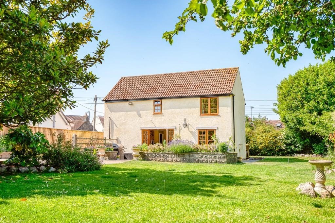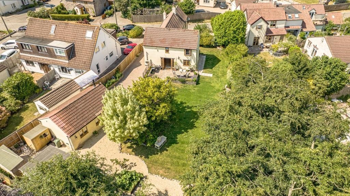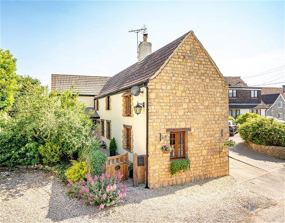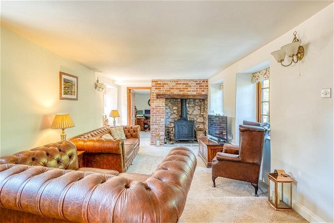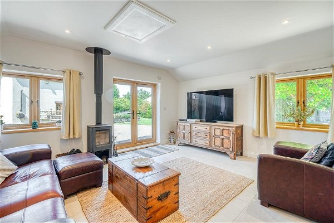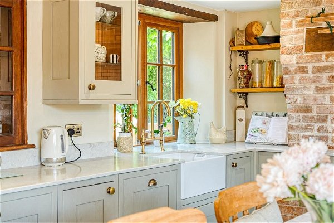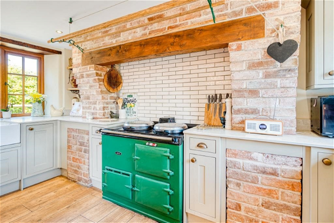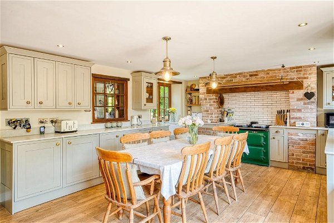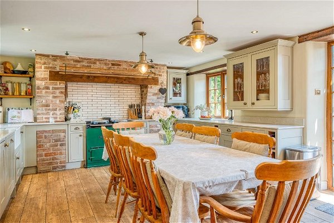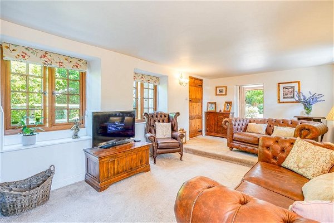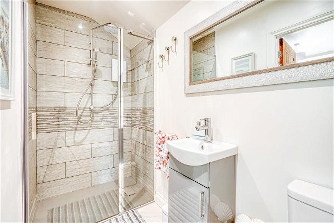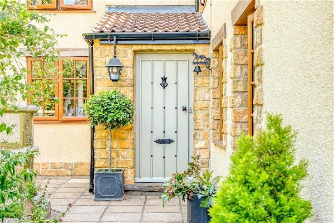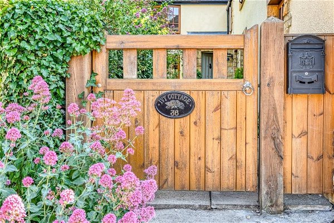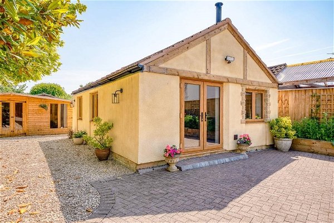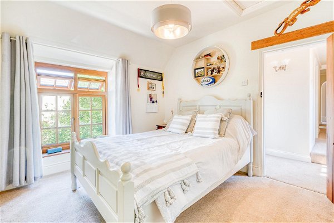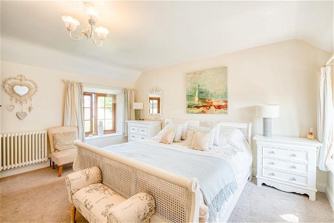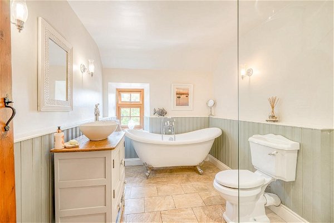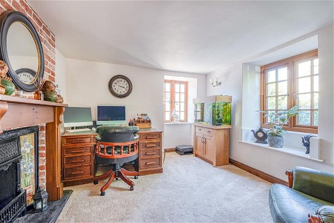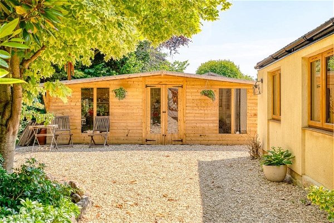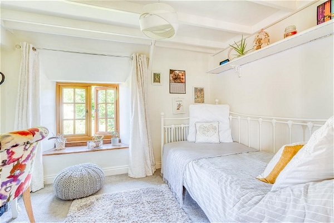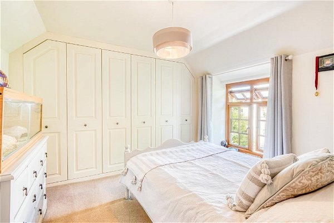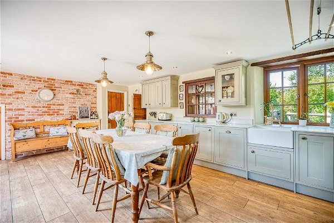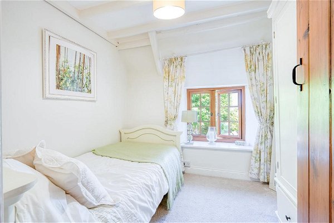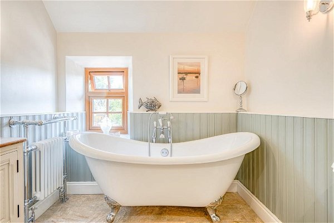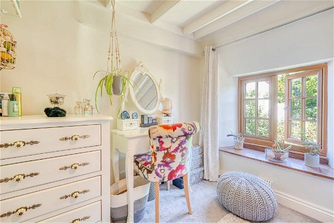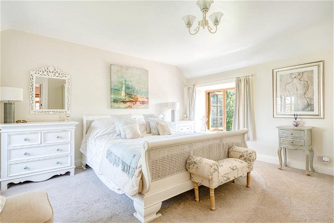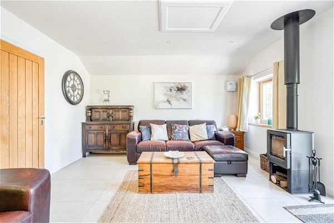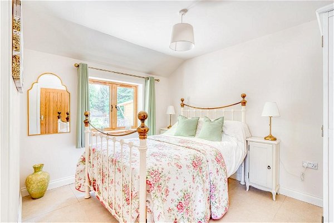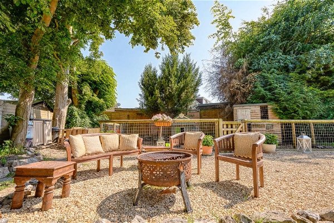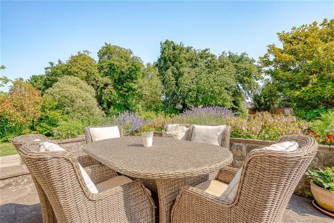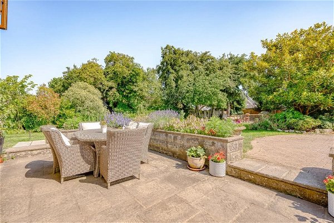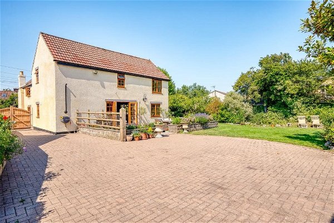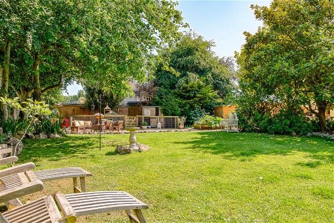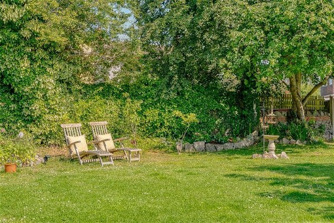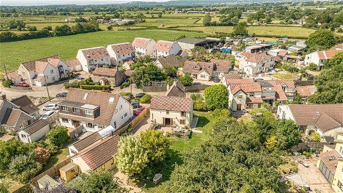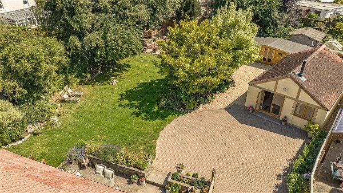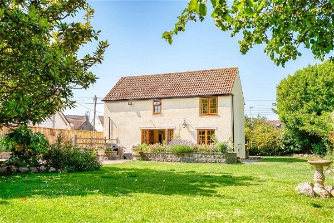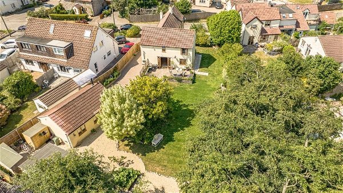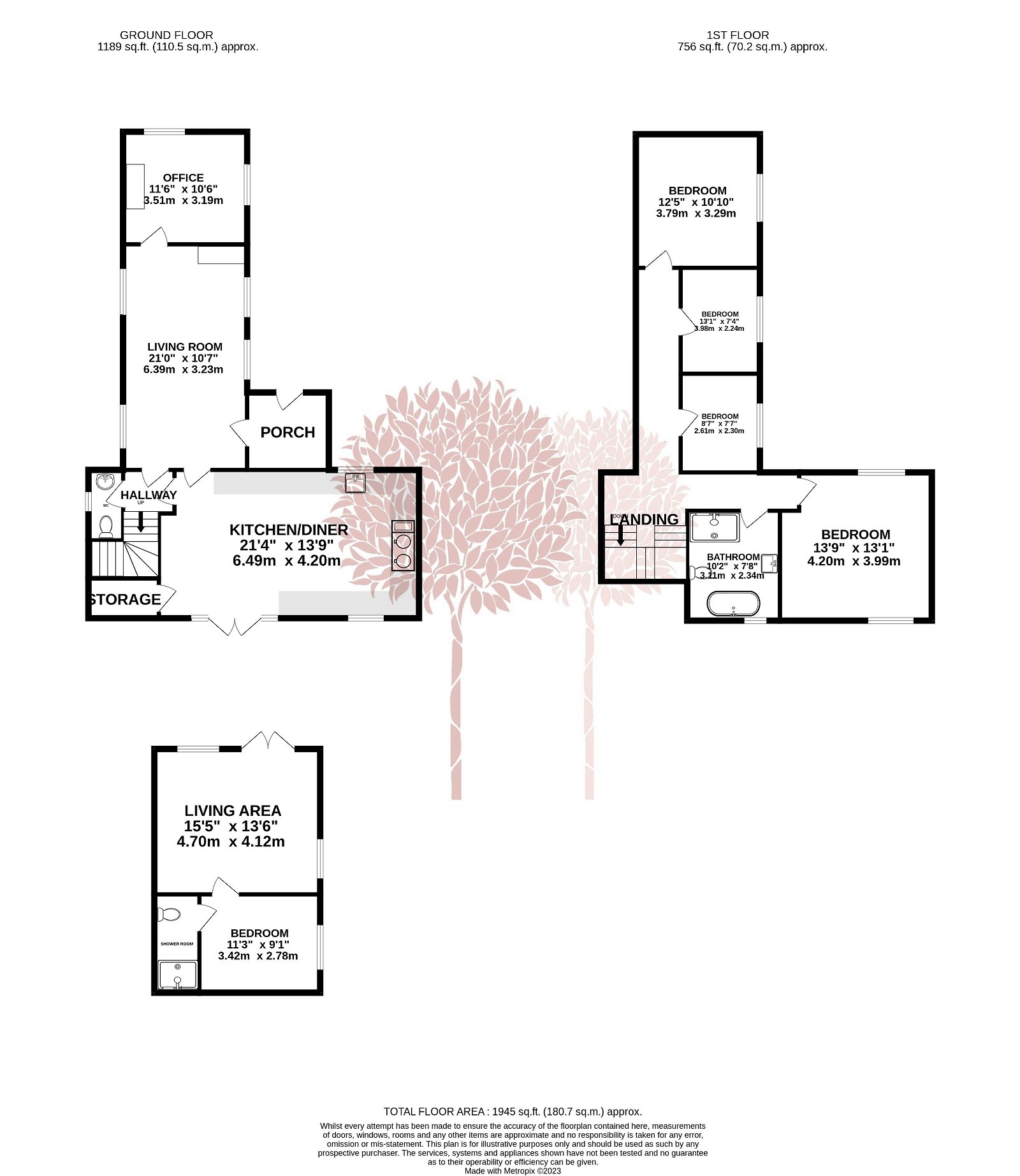(Click on image above to enlarge and subsequently scroll through all images of this property)
Property Description
DESCRIPTION-
Dating back to the early 1800’s ‘Ivy Cottage’ is a beautiful character home situated in a quiet edge of village position in Claverham, extensively modernised in recent times the property offers a wonderful blend of Old-World charm coupled with chic modern-day refinements.
The versatile footprint of the property is perfect for family life with four bedrooms in the principal cottage along with a further bedroom in the adjoining annexe.
‘Ivy Cottage’ features a stunning stone gable end, with softly painted elevations and stone reveals to the windows and Oak lintels. In front of the house a generous block paved driveway is enclosed by handsome hardwood gates were there is ample parking for 4/5 cars and even a motorhome or caravan, with a further stone chipped area to the rear. Entering the property through the gorgeous period style door you arrive at a handy storm porch, perfect for decamping your cloaks and shoes. The storm porch leads directly into the sitting room, a sumptuous dual aspect room that focusses around a brick inglenook fireplace to one end, which encloses a cast iron wood-burning stove. To one end of the sitting room is a generous office/snug which could also be utilised as an occasional further bedroom if desired and features a traditional Victorian styled fireplace with an attractive Oak mantle.
To the opposite end of the sitting room is the kitchen/breakfast room, a beautifully appointed room fit to grace the pages of any interior design magazine. The kitchen features a substantial range of matching putty coloured wall and base units in a traditional shaker style, with a contrasting white granite counter-top. The kitchen has numerous integrated appliances but by far the most endearing feature is the British Racing Green gas AGA which has a superb brick canopy surrounding it. Internally the room is blessed with dual aspect windows and a pair of French doors that lead out onto a sun kissed patio. Off the kitchen is a useful utility cupboard which has space and plumbing for washing machine and tumble dryer. There is also a convenient ground floor cloakroom and an enclosed staircase rising to the first floor.
Moving onto the first floor a long gallery landing provides access to all four bedrooms and the family bathroom, as you might expect all the bedrooms are beautifully appointed and decorated in soft subtle tones with features such as painted beams, fitted wardrobes and deep window seat appearing throughout some of the rooms. Completing the accommodation is the luxurious family bathroom with enjoys lovely views out over the garden, this spacious room has a walk-in shower with tiled walls, a fabulous roll top bath, and a stylish vanity basin unit, WC. Wood panelling to the walls and a tiled floor with an antique style heated towel rail radiator.
ANNEXE-
The detached annexe is a far more contemporary affair, with crisp clean décor and sharp modern detailing. The annexe is perfect for a dependent relative, a superb work from home space or even somewhere to supplement your income with a B&B or Air B&B tenant.
The sitting room focusses on a cool woodburning stove and French doors leading out to the garden. There is a good-sized double bedroom with a side window, and a modern well equipped shower room.
OUTSIDE-
Every bit as impressive as the house itself is the substantial south facing garden that surrounds Ivy Cottage on both sides and also to the rear. Within the garden there are various discrete seating areas, to enjoy either full sun, or escape the heat in the shade of a mature apple tree. For the vegetable growing enthusiast there is a vegetable plot, and a variety of fruit trees. The garden is mostly laid to lawn with an abundance of mature shrubs and trees giving the property plenty of privacy. The large summerhouse offers itself to a various of uses.
NB... It is worth noting that the property has full planning permission granted for a ground floor extension to create an open plan family room plus a larger utility room. The planning has already been evoked and can therefore be completed at your own leisure.
WE HAVE NOTICED-
This beautifully appointed family home is presented in wonderful order throughout with lots of feature potential. It even has fantastic one bedroom detached annexe!
DIRECTIONS-
Travelling south on the A370 from Bristol, go into Cleeve and turn right after Touts Garage into Bishops Road, pass the shops on the left and continue straight on. Eventually the road will bear to your left flanked by open fields and then right and you will pass Court de Wyck School. As the road bears sharply to the left again take a right turn into the High Street, continue straight on and round to the left passing the turning for Withymead, 'Ivy Cottage' can be found just a little further along the road on the right hand side What3words///easy.handsets.impact
SITUATION-
The North Somerset village of Claverham has local facilities on its High Street, and its primary school (http://www.courtdewyck.co.uk/) and village hall, including the popular Tannery Bar, are within a walk. More comprehensive shopping, social and recreational facilities are in the nearby village of Yatton, which offers all sorts of shops, restaurants and pubs. Bristol and Weston-super-Mare are within easy daily commuting distance via the A370 and there is access to the national motorway network at Clevedon, a short drive away. Yatton Railway Station offers a mainline railway service and Bristol International Airport is also within easy reach. Claverham is in the school catchment area for Backwell (http://www.backwellschool.net/) and there are private schools in the area at Bristol, Sidcot and Wraxall. The countryside around offers a host of country pursuits inc. walking, fishing, riding and sailing.

"Over 40 years experience with the community at heart"
Wedmore Office
Unit 8 Borough Mall
Wedmore BS28 4EB
01934 862370
salesadmin@debbiefortune.co.uk
Congresbury Office
Bridge House, High Street,
Congresbury, BS49 5JA
01934 862370
salesadmin@debbiefortune.co.uk
Lettings Office
Bridge House, High Street,
Congresbury, BS49 5JA
01275 406870

