(Click on image above to enlarge and subsequently scroll through all images of this property)
Property Description
Approached via gentle sloping driveway, there is plenty of off street parking to both the front and the side of the house and access to a huge undercroft triple garage with huge future potential (subject to the necessary consents) to create even more accommodation.
On the ground floor are four double bedrooms all of which have their own en-suite bathrooms and a handy office/study. There is also an internal pedestrian door to the garage. Moving up to the first floor, it is the large open plan space that truly impresses, with the first floor rooms flowing together effortlessly to create a superb social hub to the house. To the left of the first floor is the well appointed kitchen and breakfast room which features modern high gloss units and contemporary metro tiling, there is space for a breakfast/dining table with a window overlooking the rear garden, and there is also access to a utility space with a door to the garden. In the middle of the first floor is an outstanding linked living and dining room with a fantastic dual aspect, the living space features a character stone fireplace inset with a cast iron stove, to the front of the living room French doors lead out to a conservatory/sun room with amazing views out over the village towards the coast. Beyond the living room an open arch continues through to an incredible games/family room which currently houses a full size American pool table and even a jukebox. However it could also be used as a family room with space for soft seating and entertaining guests. Patio doors to the rear of the room lead out to a low maintenance patio area, whilst to the front doors leads out to a cool covered balcony which presently has a spa/hot tub and al-fresco dining area. This brilliant space enjoys the best views from the house and the perfect space to relax.
Outside, there is a terraced patio area to the rear with a garden beyond with plenty of potential. The property is brought to the market with the benefit of no onward chain.
Directions
From the A370 towards Weston-super-Mare, take the exit towards St. George/Worle/Sand Bay/Kewstoke, keep left at the fork and follow signs for B3440/Weston-super-Mare. Continue onto B3440 and this turns slightly right and becomes Queens Way, at the roundabout take the third exit and stay on Queens Way, turn left on Anson Road and at the junction turn right into Kewstoke Road continue along the road into the village where 38 can be found on the left hand side. ///inner.hints.excuse
Situation
The nearby village of Worle, on the outskirts of Weston-Super-Mare, has a large range of facilities and amenities, including supermarkets, a medical centre, a railway station and several churches, as well as having a number of active groups and societies. For commuters, the M5 is within easy reach, and there is a railway station at Worle in addition to the mainline station at Weston, and Bristol Airport is an easy drive to the north. There are two primary schools in the area, Worlebury Primary and Kewstoke Primary, and secondary schooling is at the Priory Community School. The countryside locally is well known for its beauty and offers a variety of community pursuits. The town centre of Weston-super-Mare is a short drive away and amenities include the indoor Sovereign Shopping Centre, doctors, dentists, museum, library, cinema, theatre as well as Weston sea front, promenade and Grand Pier.
We have noticed... Views like those that can be enjoyed from this incredible house and very hard to find, its cool open plan interior is also brilliant for those who love to entertain.

"Over 40 years experience with the community at heart"
Wedmore Office
Unit 8 Borough Mall
Wedmore BS28 4EB
01934 862370
salesadmin@debbiefortune.co.uk
Congresbury Office
Bridge House, High Street,
Congresbury, BS49 5JA
01934 862370
salesadmin@debbiefortune.co.uk
Lettings Office
Bridge House, High Street,
Congresbury, BS49 5JA
01275 406870

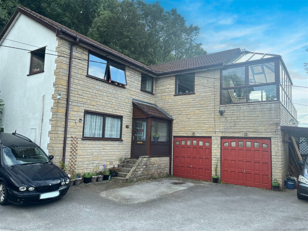
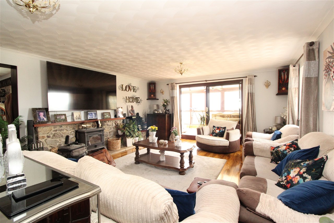
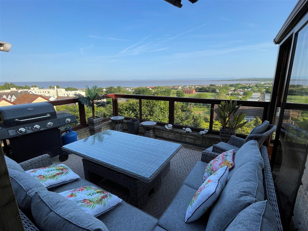
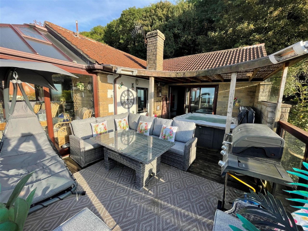
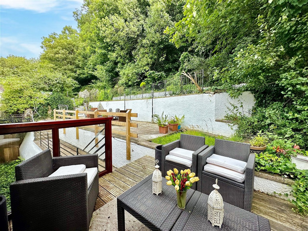
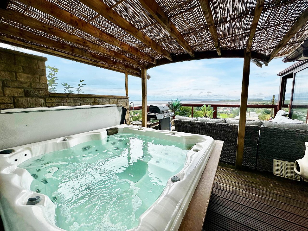
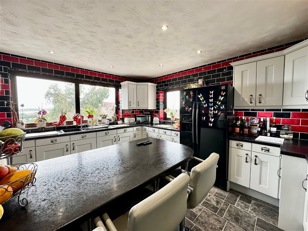
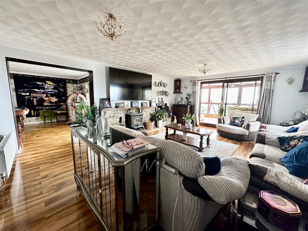
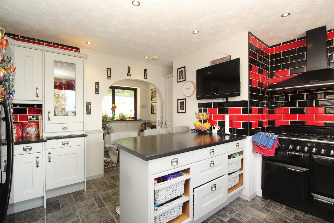
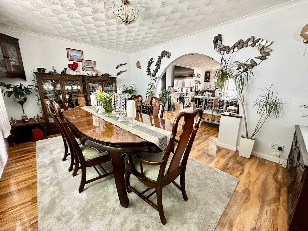
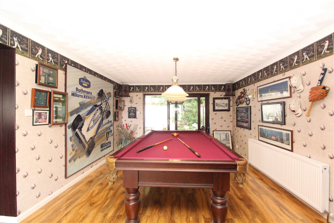
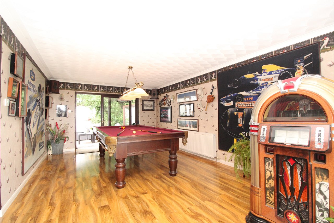
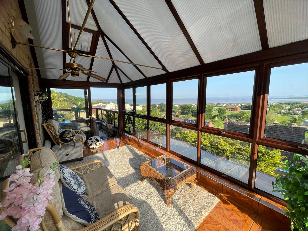
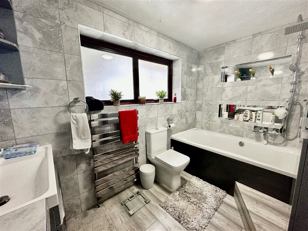
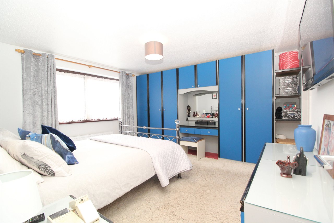
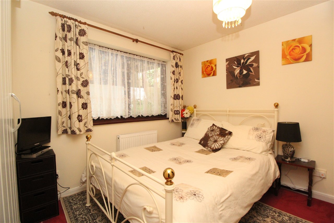
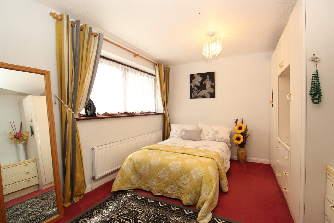
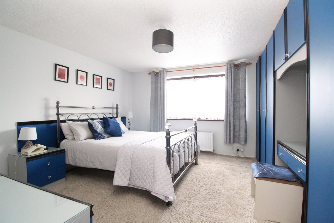
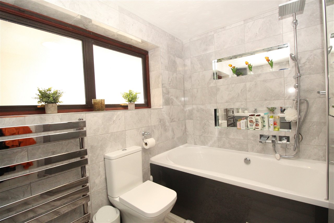
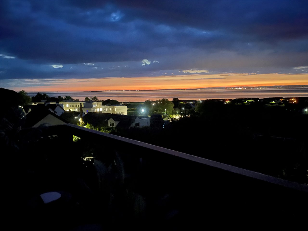
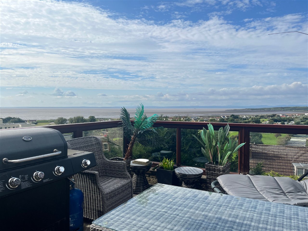
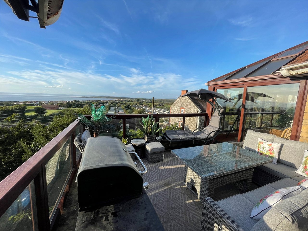
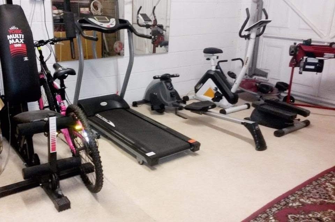
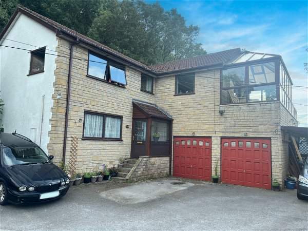
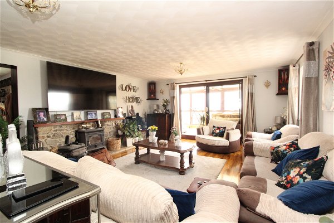
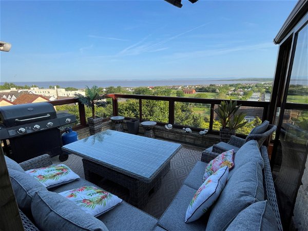
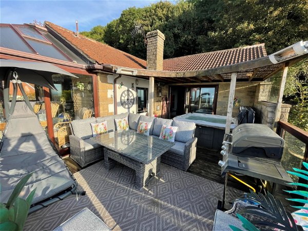
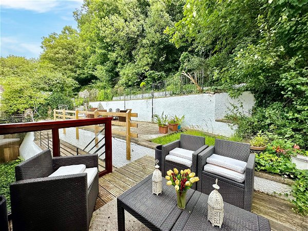
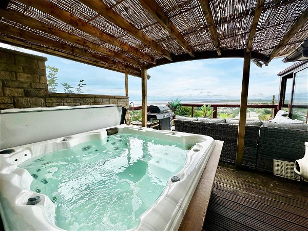
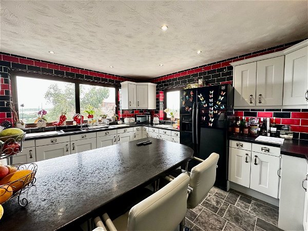
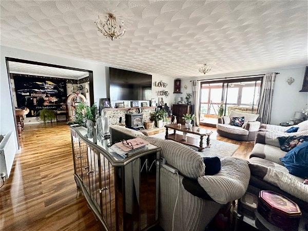
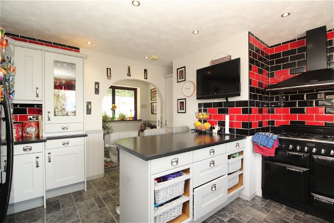
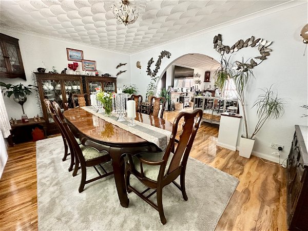
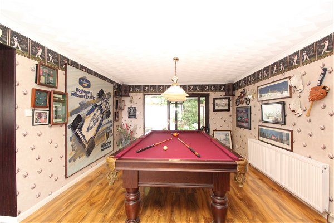
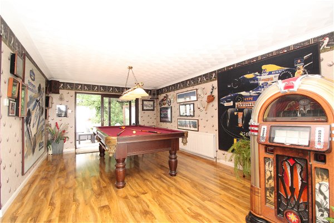
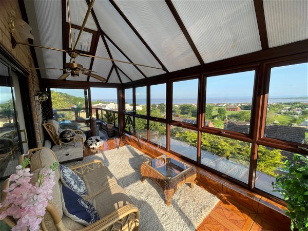
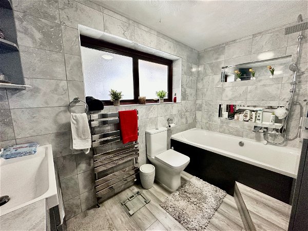
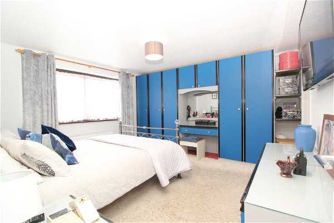
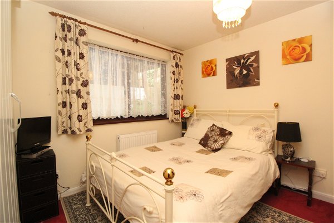
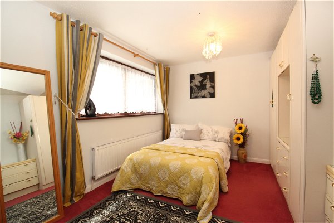
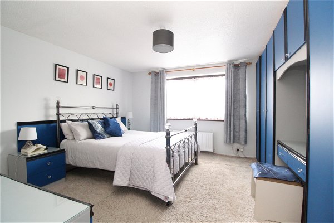
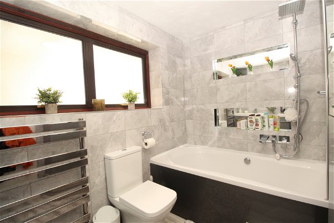
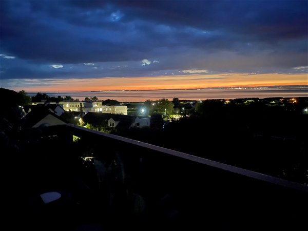
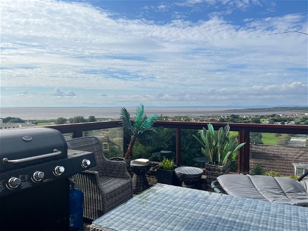
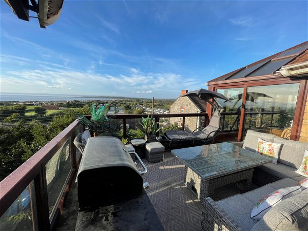
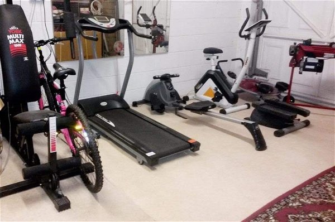
_1689237802884.jpg)