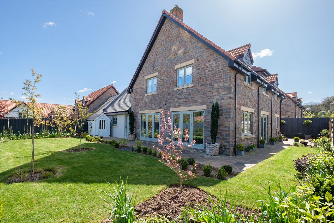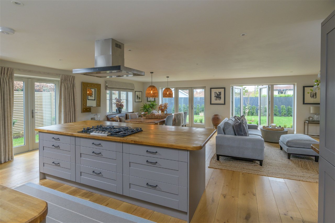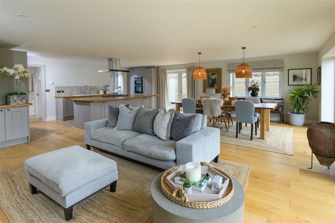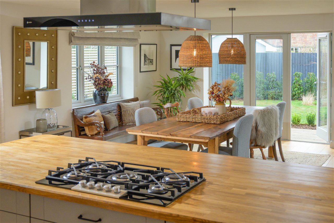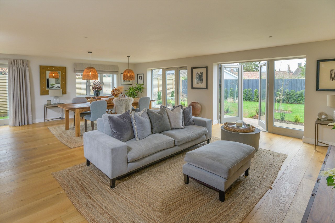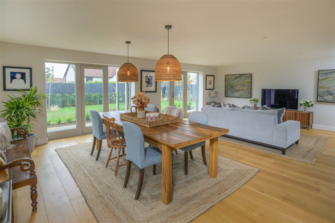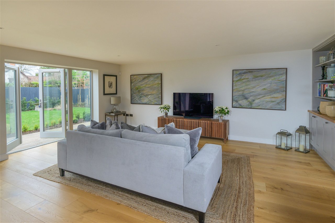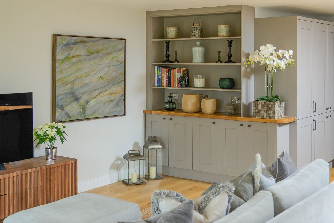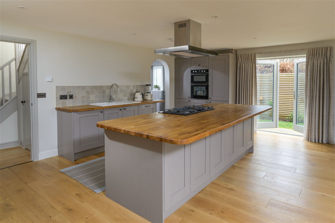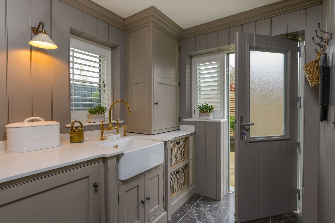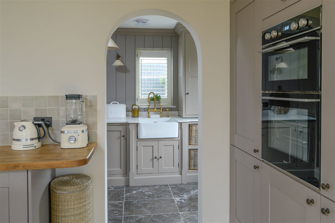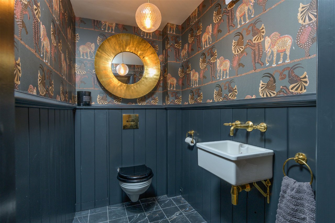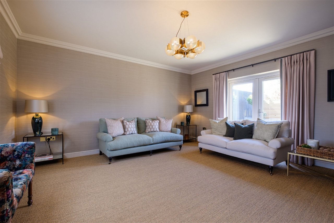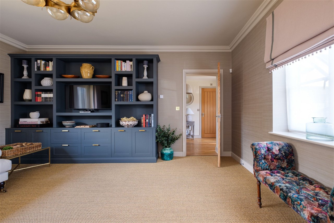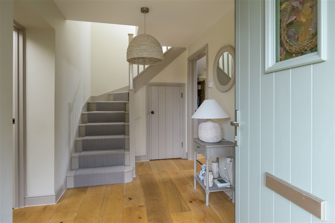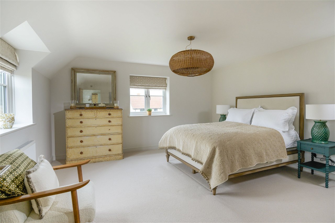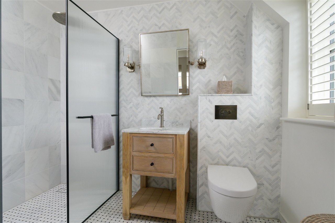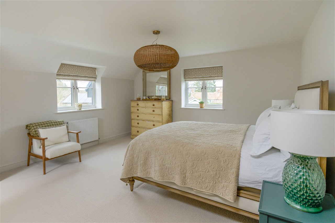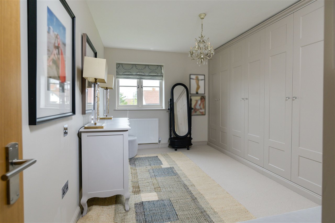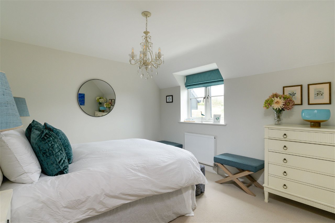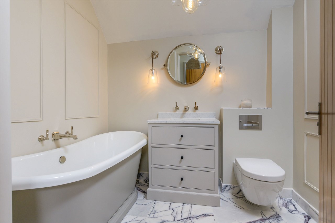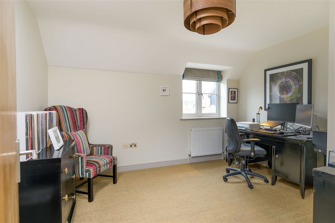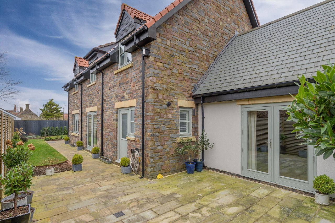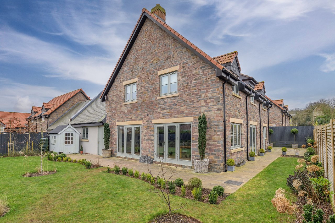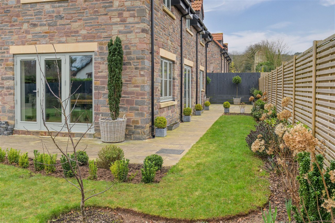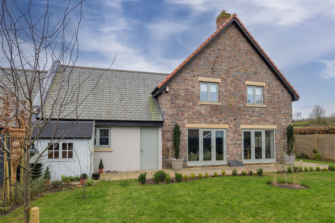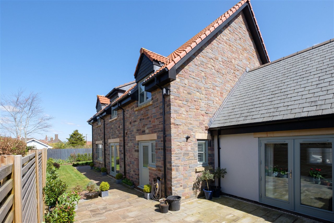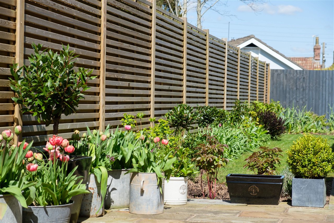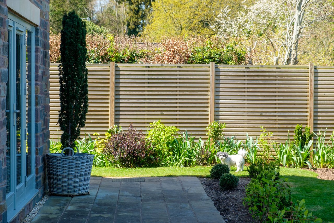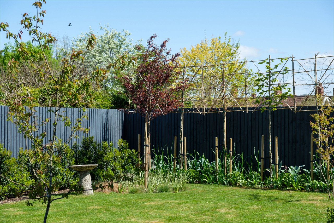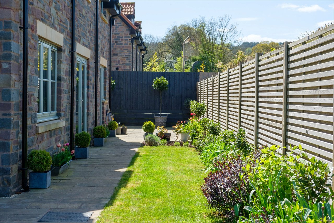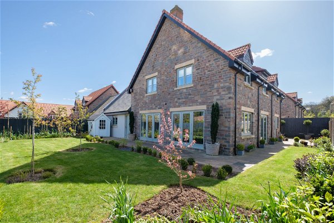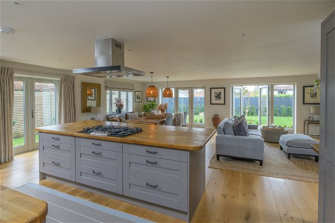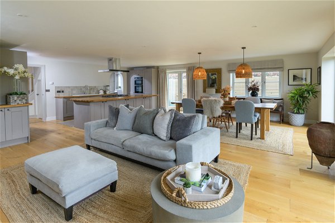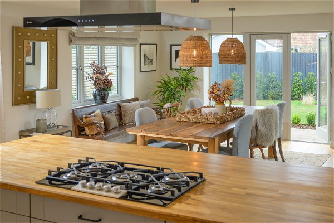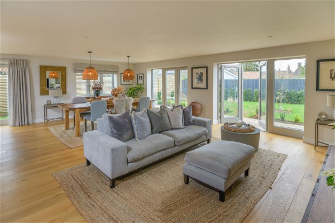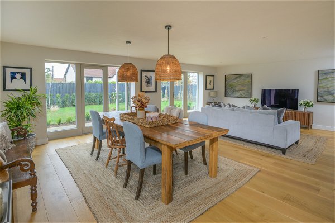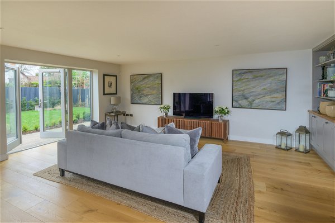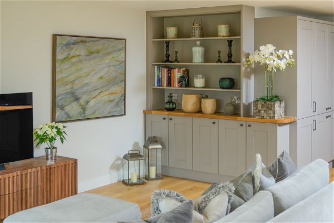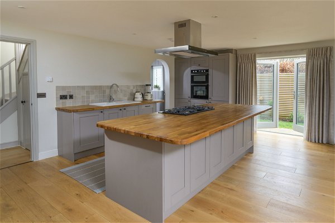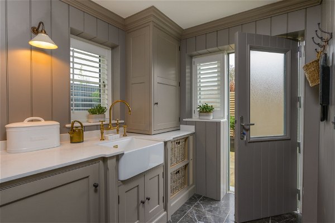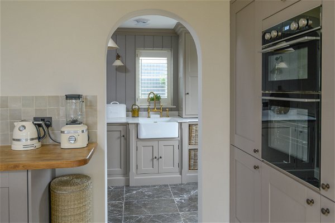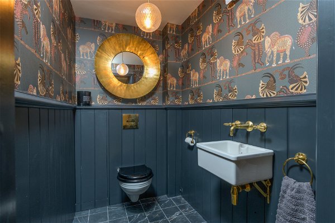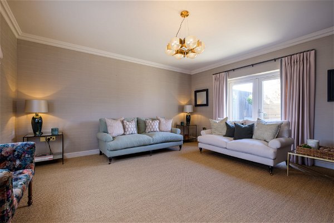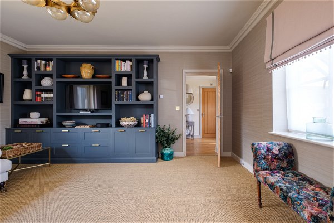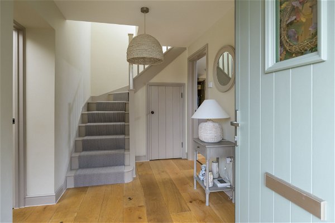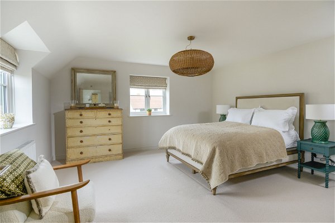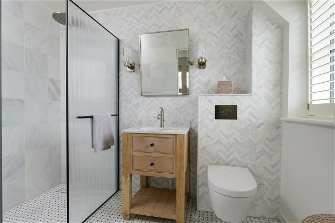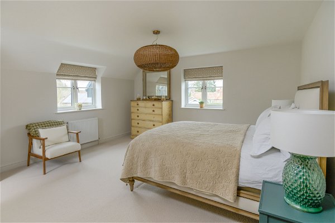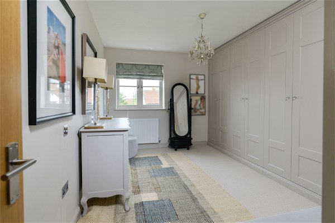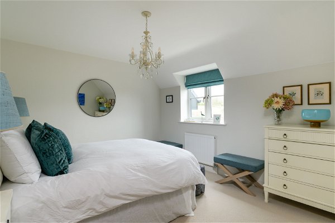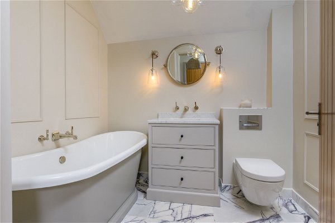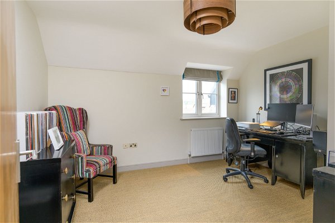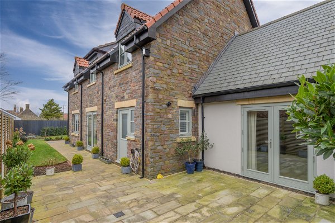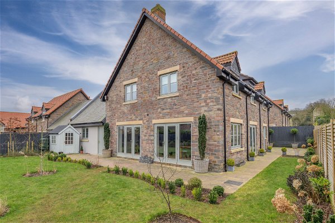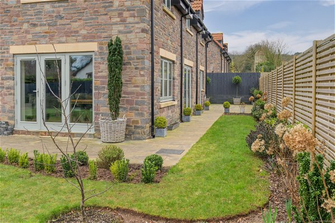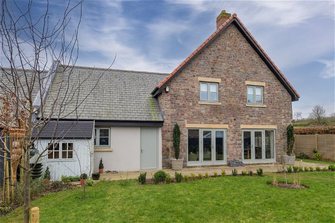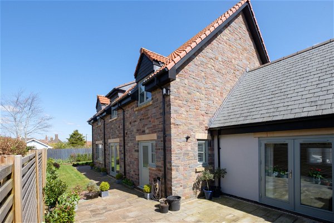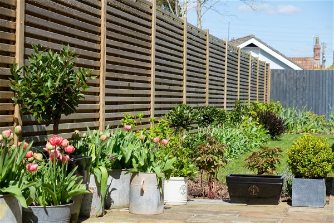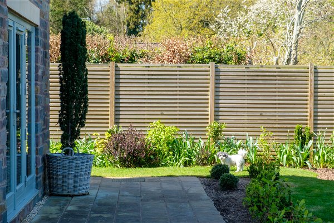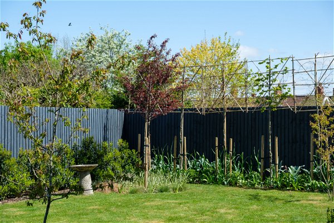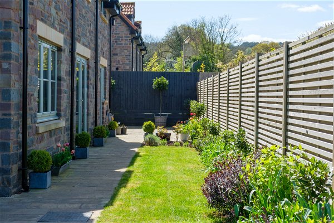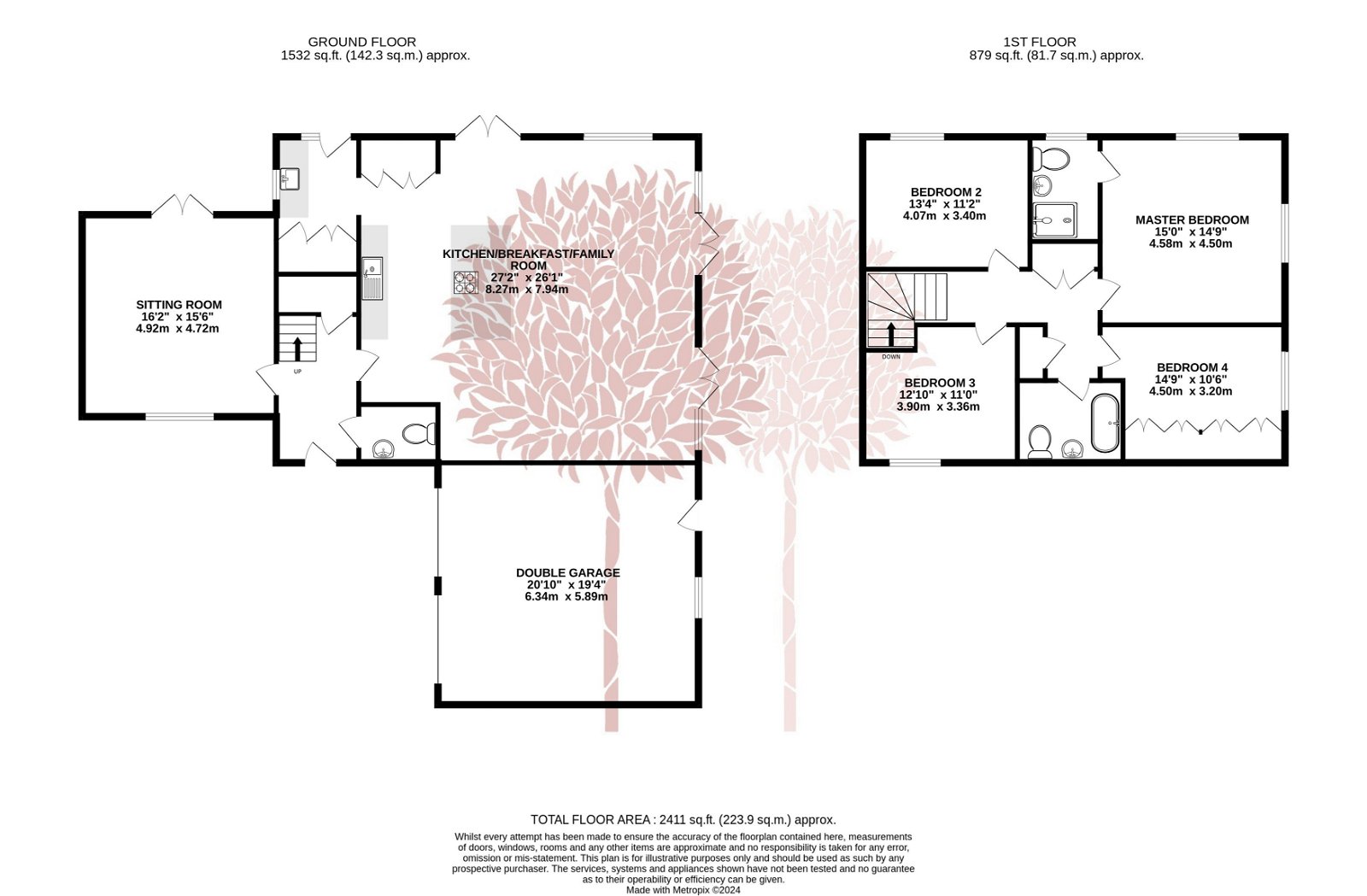(Click on image above to enlarge and subsequently scroll through all images of this property)
Property Description
Built in 2020 by the highly respected McIntosh group and comprising of just six properties, Richmont Place is a superb, bespoke development, and this particular home has been upgraded even further by the current owner to offer an outstanding finish throughout. Having the advantage of a corner plot, this rural home enjoys a wrap around garden and a show stopping interior!
A wonderfully spacious entrance hall sets the scene for this impressive home and leads into a large drawing room that spans the depth of the house with windows to the font and French doors to a patio area to the rear. Across the hallway is the cloakroom and storage cupboard and here we also enter the open-plan kitchen and family room which really does take centre stage. A wonderfully large kitchen island separates the kitchen and living space incorporating storage and housing further integrated appliances alongside those along the back wall. This flexible space offers plenty of room for a large dining table and a family snug, all of which look out onto the immaculate garden with multiple French doors on both sides. There is an exterior door from the utility room which has also been redesigned by the current owner to an equally high standard and leads to a very private courtyard patio.
The first floor is sumptuously styled with three double bedrooms serviced by a charming family bathroom, complete with roll top bath. One of these rooms has bespoke floor to ceiling wardrobes across one entire wall and serves as a dressing room. The primary bedroom is perfectly positioned to offer a dual aspect and has its own ensuite bathroom with a stunning walk-in shower and both bathrooms have underfloor heating and built in storage.
Adjoining the house is a double garage, with solar panel, electric door and two parking spaces in front. A pedestrian door allows access from the rear garden which has been carefully landscaped by the owner to include pleached beech trees which line one side of the garden, and young laurels run across the far side. These are fronted by a wonderful selection of plants and shrubs which frame the central lawn. There are two paved patio areas to enjoy and each flow perfectly from the house and look out across the neighbouring countryside.
WE HAVE NOTICED
This hugely impressive home would suit both a family but also a couple wanting plenty of living space, with a perfect corner position and outstanding décor, you're just a short walk down to the village amenities too!
SITUATION
East Harptree lies on the edge of the Mendip Hills with views across the Chew Valley and country walks on the doorstep. The Bath & North East Somerset village offers facilities including a village store, public house and restaurant, village hall, primary school (www.eastharptreeschool.ik.org), nursery and childrens’ play area. Secondary education is available at nearby Chew Magna at Chew Valley’s comprehensive school (www.chewvalleyschool.co.uk) which has recently had an outstanding Ofsted report. Bristol, Bath and Wells offer a wider range of shops, recreation facilities as well as private education with Bristol & Bath having good rail and motorway links. The Chew Valley comprises thousands of acres of beautiful countryside with Chew Valley and Blagdon Lakes offering sailing and fishing. The area around is well known for its beauty and offers a variety of community pursuits within a drive. Indeed, riding, walking, fishing, sailing and dry skiing are just some of the activities available within a few miles.
DIRECTIONS
Travelling into East Harptree from the West Harptree end, proceed up the High Street. At the end of the road at the clock tower turn left and immediately right into Middle Street. Carry on straight and Richmont Place is ahead on your right hand side where you will see a Debbie Fortune for sale baord. What3words//////ultra.prowess.informs

"Over 40 years experience with the community at heart"
Wedmore Office
Unit 8 Borough Mall
Wedmore BS28 4EB
01934 862370
salesadmin@debbiefortune.co.uk
Congresbury Office
Bridge House, High Street,
Congresbury, BS49 5JA
01934 862370
salesadmin@debbiefortune.co.uk
Lettings Office
Bridge House, High Street,
Congresbury, BS49 5JA
01275 406870

