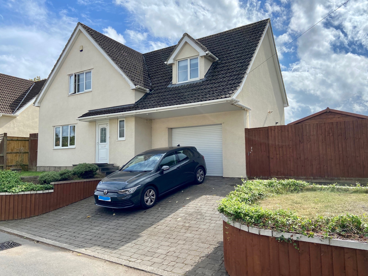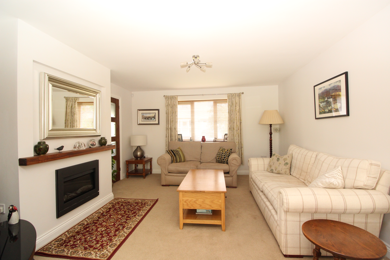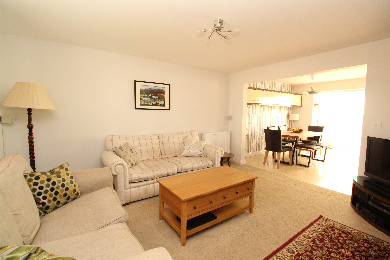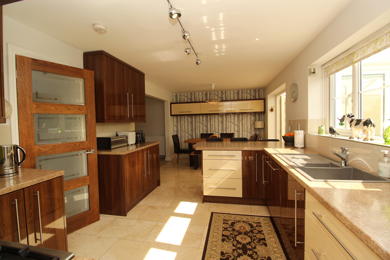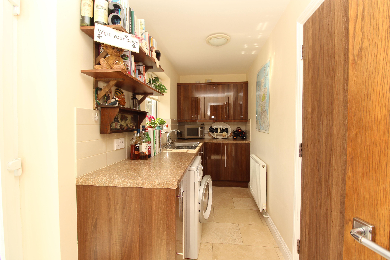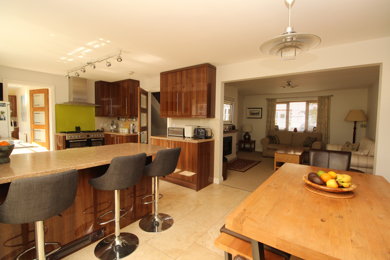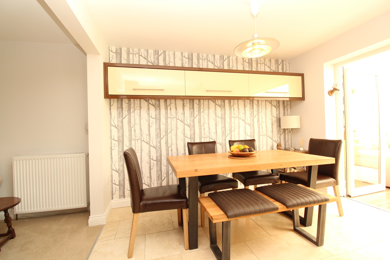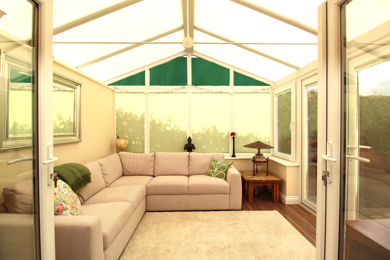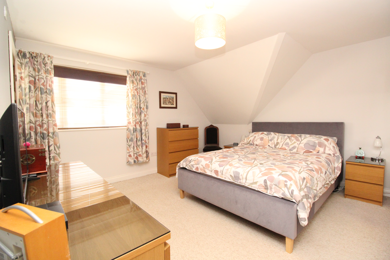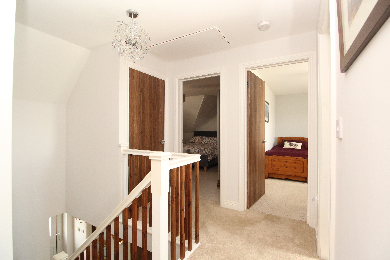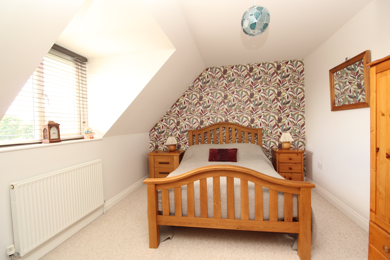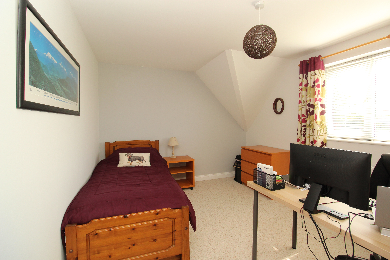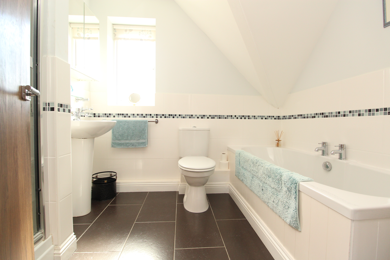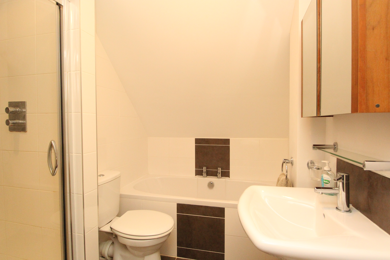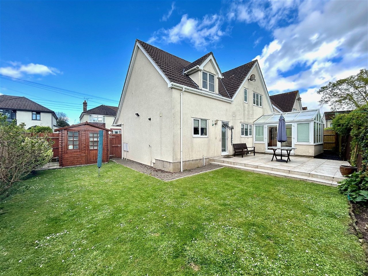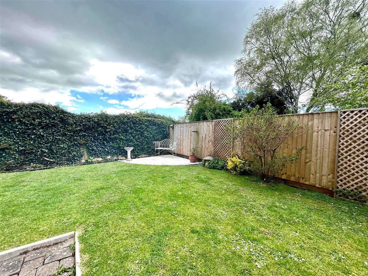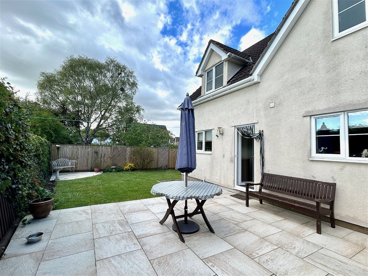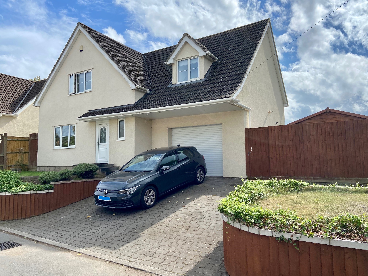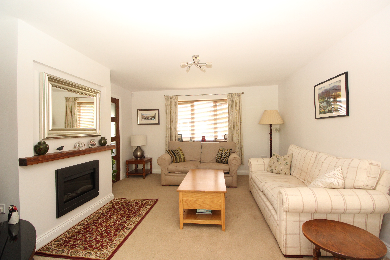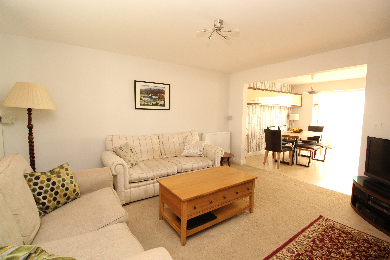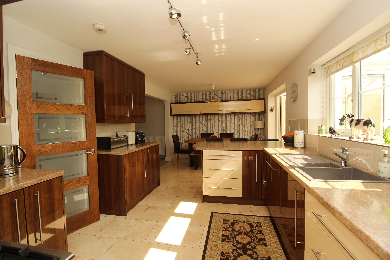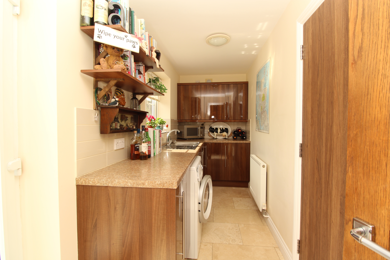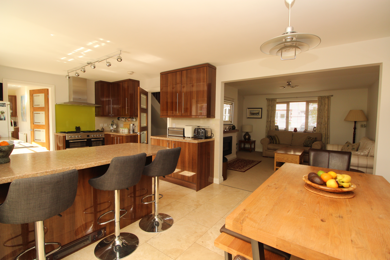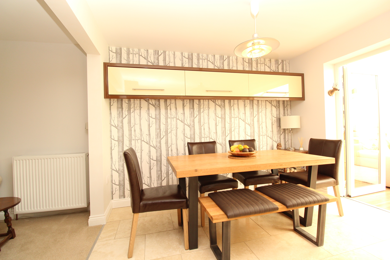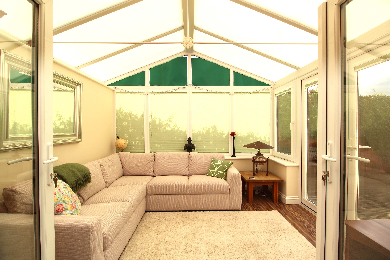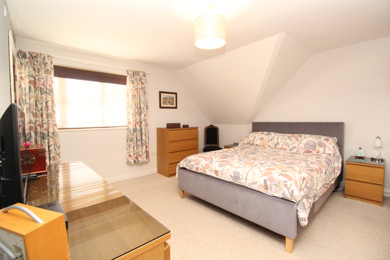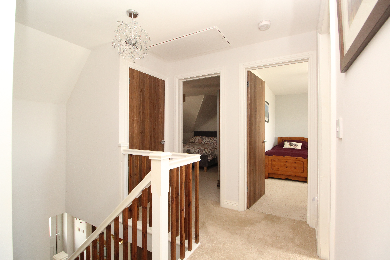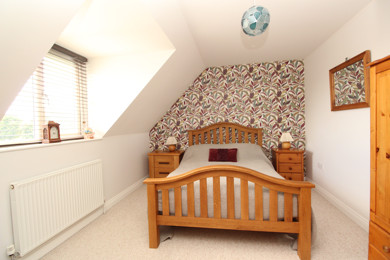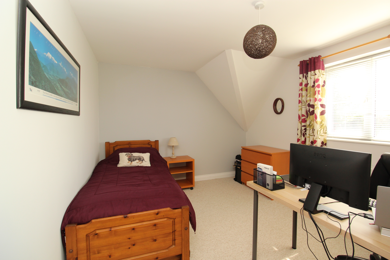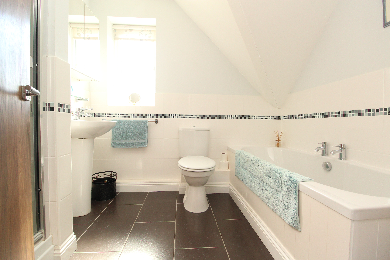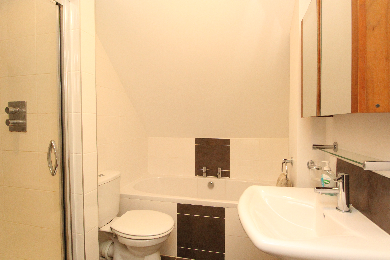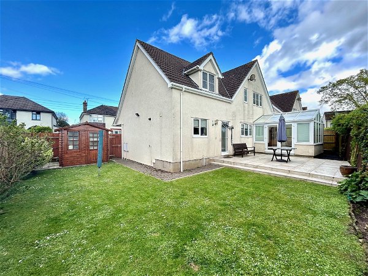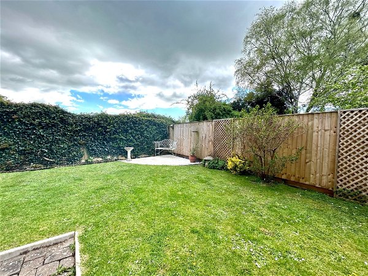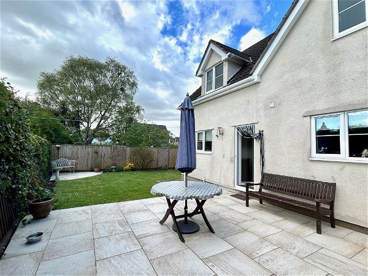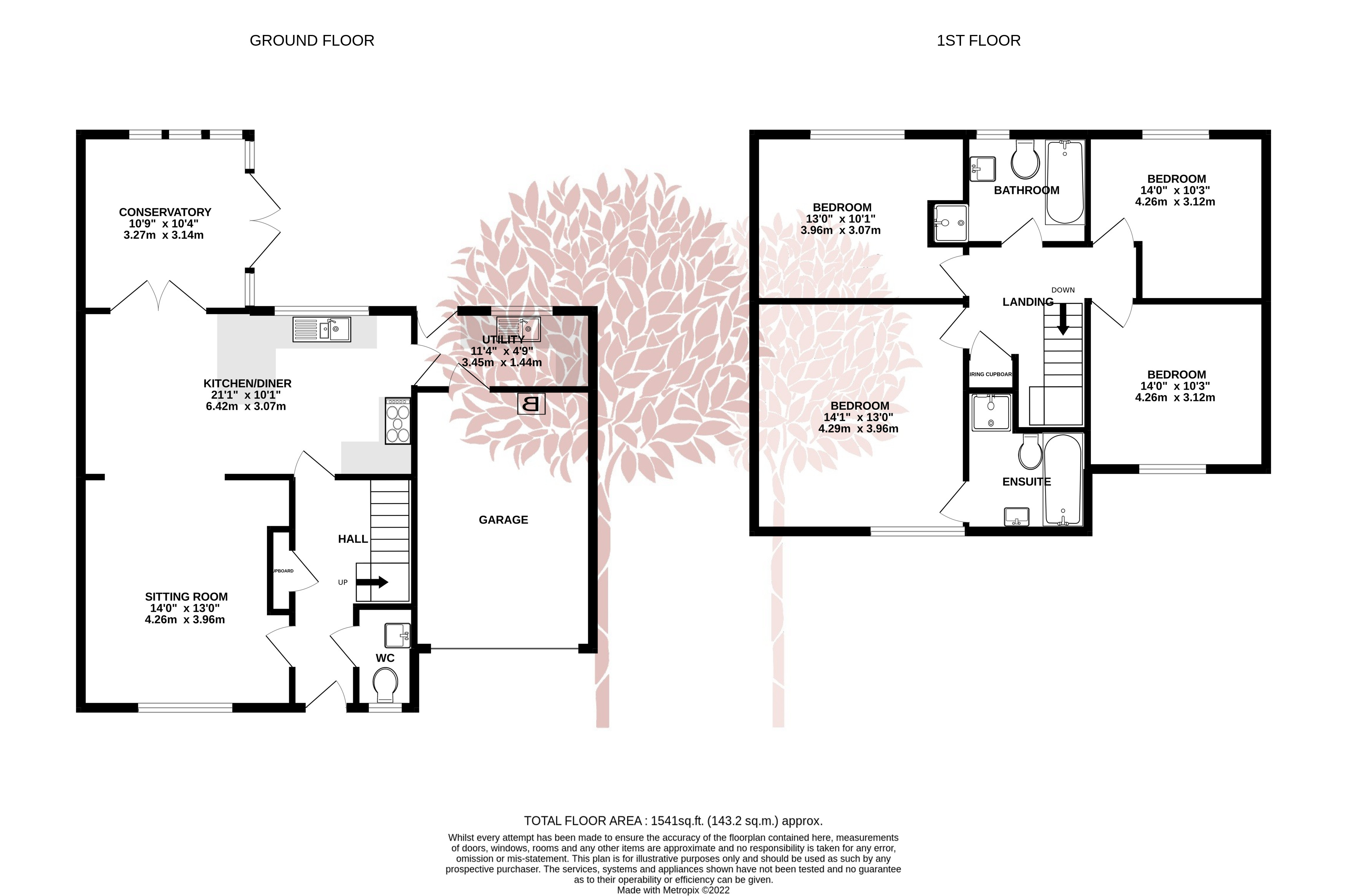(Click on image above to enlarge and subsequently scroll through all images of this property)
Property Description
DESCRIPTION
Set in a lovely, slightly elevated position, you approach the house via a smart block-paved driveway that provides parking for two vehicles and leads to a generous (1.5 width) integrated garage with an electric roller shutter door. There is a front lawned garden flanking the driveway on either side, with a gate leading to the side garden. Entering the home, there is an attractive reception hallway with a handy ground floor cloakroom and stairs rising to the first floor. To the left of the hallway, a modern glazed panelled door provides access to a generous sitting room decorated in soft neutral tones and featuring a superb contemporary fireplace recessed into the chimney breast, and plenty of room for lots of soft furniture. To the rear of the sitting room, an opening leads directly into a spacious kitchen/breakfast room, where light floods in from the fabulous south facing rear windows and conservatory. The well presented kitchen features a generous number of modern styled wall and base units with stainless steel drop bar handles. There is also a lovely breakfast bar, perfect for informal dining or socialising whilst cooking up delights for your guests or family. There is an integrated dishwasher, a smart practical tiled floor and feature wall. To the side of the kitchen, a door leads through to a large utility room, with a door to the rear garden and a very handy internal door to the spacious garage. Completing the ground floor accommodation is a super conservatory which also doubles up as a family room, with French doors that lead out onto a generous recently laid porcelain tiled patio, perfect for al fresco dining and summer soirées. On the first floor are the four double bedrooms, including a super master bedroom, which is situated at the front of the house and features a modern en-suite bathroom, complete with a modern 3 piece white suite and separate shower. The three further bedrooms are all good doubles in size, with the two rear facing double rooms enjoying an exceptional outlook over Congresbury Cricket Club's outfield and local tennis club. Completing the first floor accommodation is the family bathroom, which is fitted with a chic three piece modern white suite with a separate shower and half tiled splashback. On the landing, there is access to a boarded and well lit loft storage area via a pulldown stepladder.
Outside, the garden enjoys a lovely and private south west facing aspect, which is mainly laid to lawn. It is a blank canvas for a buyer to create their own landscaped oasis. Whether you are green-fingered or not, you can simply enjoy the low maintenance lawn that is currently in place. The garden continues to the side of the house, and has a large shed/workshop on a solid base, and a footpath to a front gate. Subject to the necessary consents, there is plenty of potential to further extend the property, if desired.
OUR VENDOR SAYS
We have really enjoyed living in this house. It's one of the warmest and most comfortable houses we have lived in, with so many amenities within walking distance.
WE HAVE NOTICED
A lovely family home in a supremely convenient position for enjoying the excellent local recreational facilities or taking the dog for a walk on the beautiful nearby Strawberry Line foot and cycle path.
SITUATION
Situated with good access to local amenities and surrounded by beautiful North Somerset countryside, Congresbury (www.congresbury-somerset.org) is a bustling village with facilities usually reserved for a larger town. These include a variety of shops, supermarket, doctor, chemist, church, library, three public houses, a well-supported primary school and pre-school plus various clubs and societies. Secondary schooling is available at nearby Churchill Academy and Sixth Form Centre (www.churchill.n-somerset.sch.uk) which benefits from a modern sports complex, and transport for local children provided daily. There are also schools at Bristol, Backwell, Wraxall and Chew Magna. The area around is well known for its beauty and offers a variety of community pursuits within a drive; indeed, riding, walking, fishing, sailing and dry skiing are just some of the activities available within a few miles. The village of Congresbury is within commuting distance of the City of Bristol and the seaside town of Weston-super-Mare on the A370 and there is access to the motorway network at Clevedon (junction 20) and St. Georges (junction 21). There is an international airport at Lulsgate and access to a mainline railway station at Yatton.
DIRECTIONS
From our Congresbury Office, continue in the direction of Langford and Churchill on the High Street, passing The Plough public house on your left-hand side. As you bear around the corner to the right, take the next right-hand turn which is 'The Causeway', where you will see a Debbie Fortune For Sale Board. Number 5A can be found on the left-hand side just a little way down the road What3words///rollover.fishery.season
PROPERTY INFORMATION Tenure - Freehold Council tax band - E, EPC rating

"Over 40 years experience with the community at heart"
Wedmore Office
Unit 8 Borough Mall
Wedmore BS28 4EB
01934 862370
salesadmin@debbiefortune.co.uk
Congresbury Office
Bridge House, High Street,
Congresbury, BS49 5JA
01934 862370
salesadmin@debbiefortune.co.uk
Lettings Office
Bridge House, High Street,
Congresbury, BS49 5JA
01275 406870

