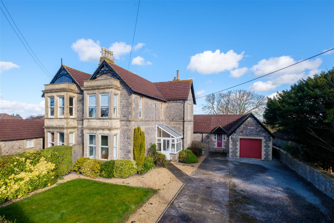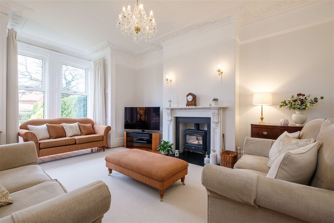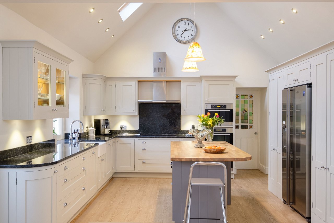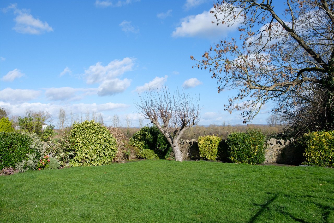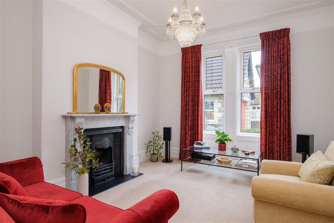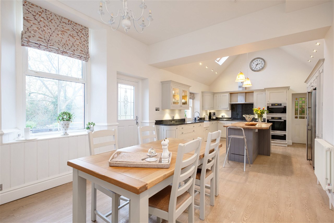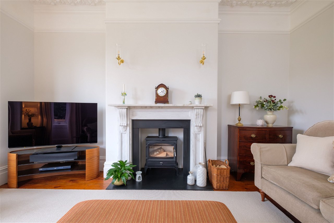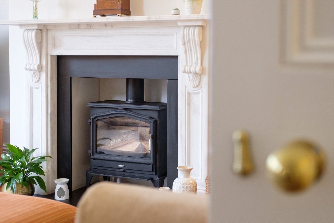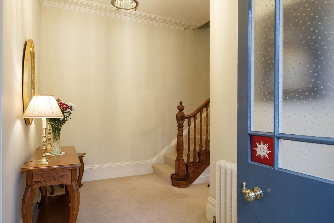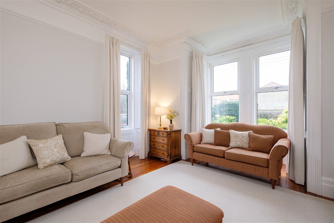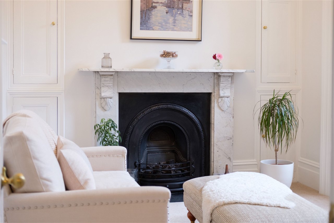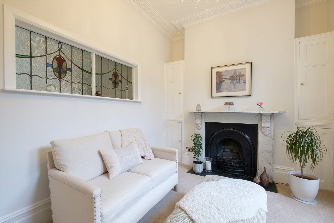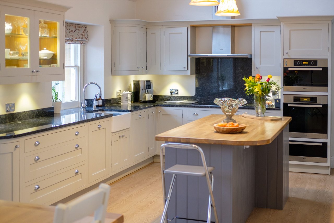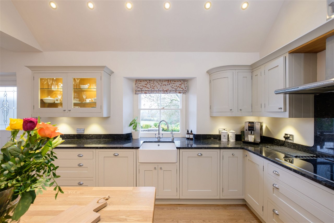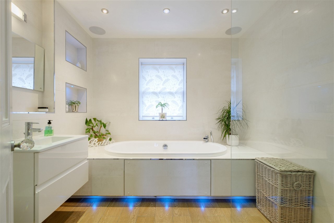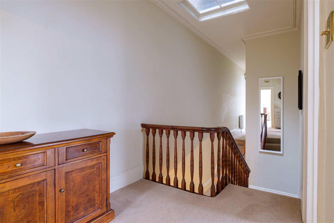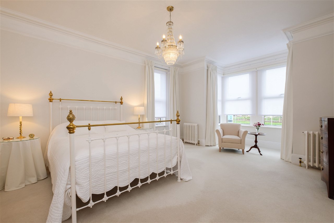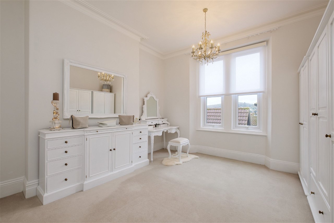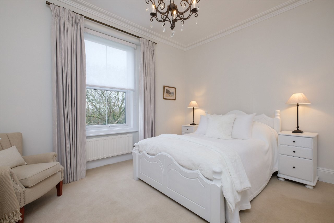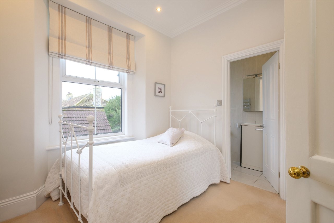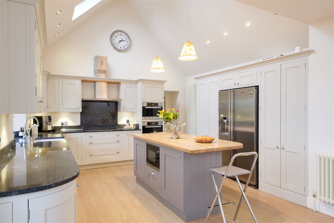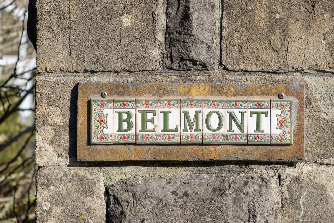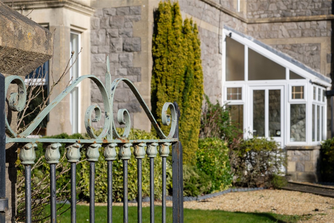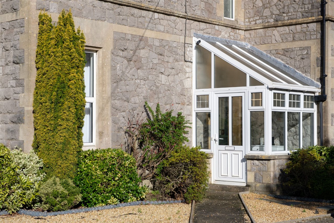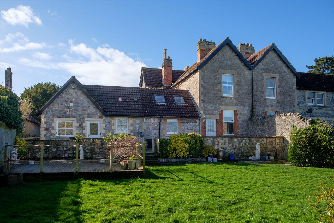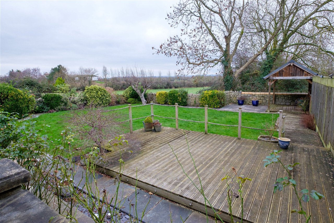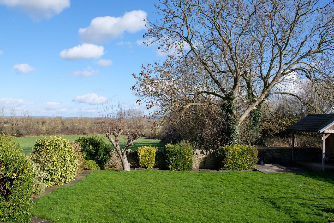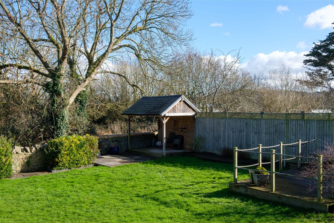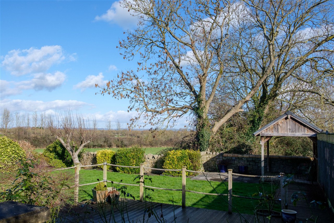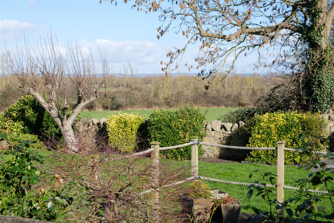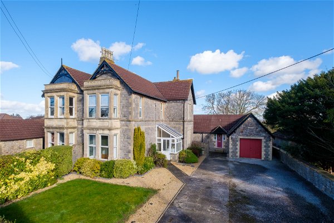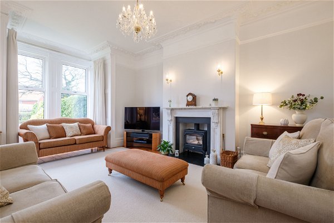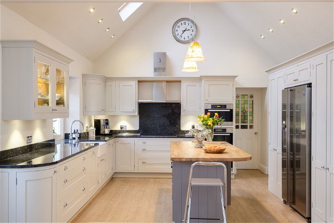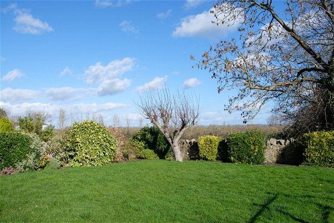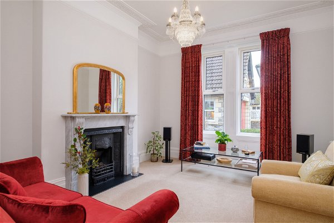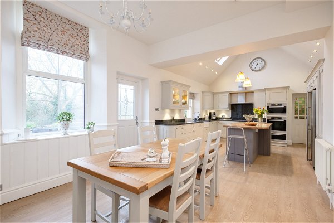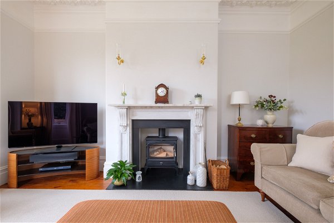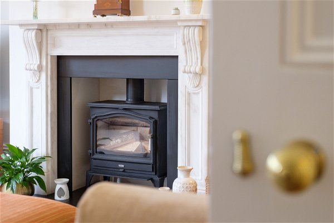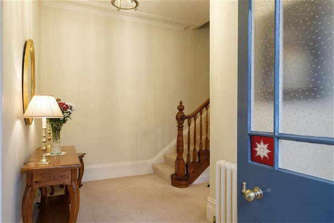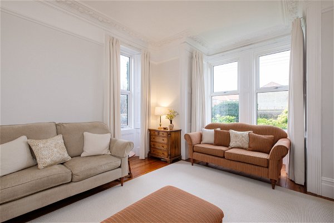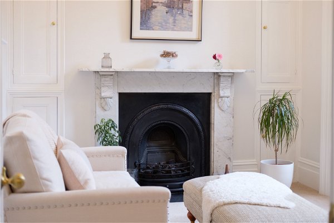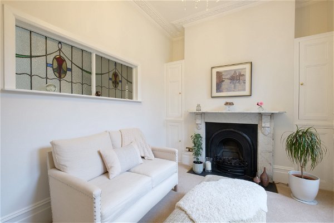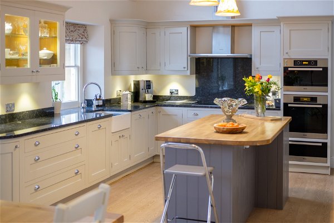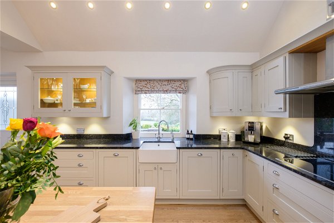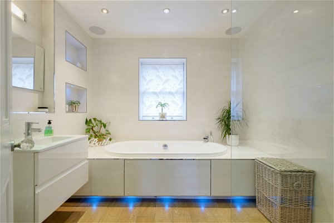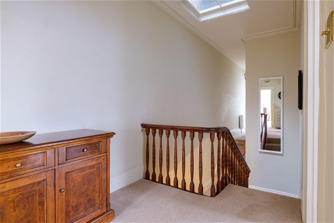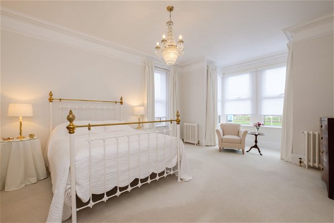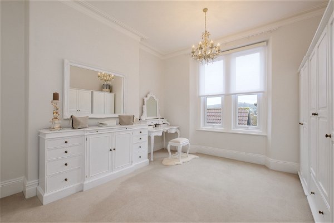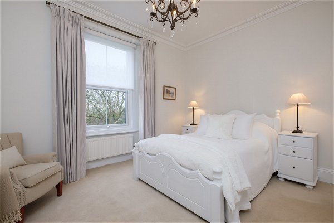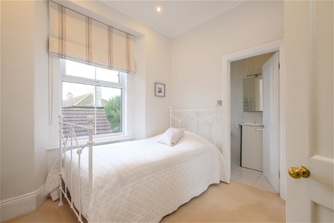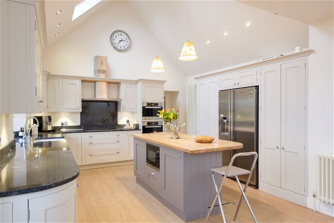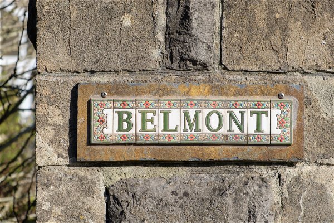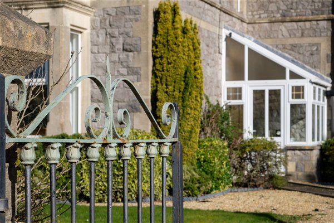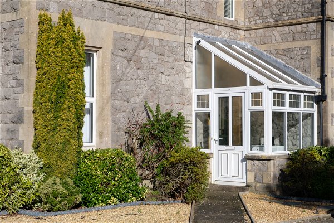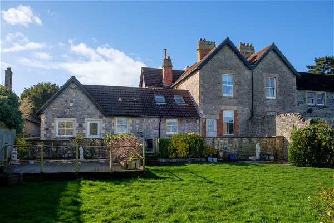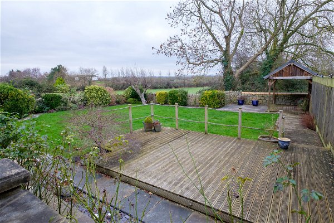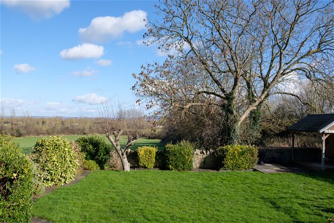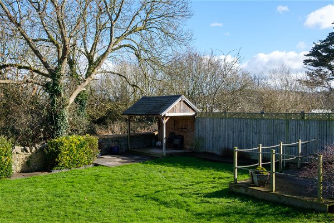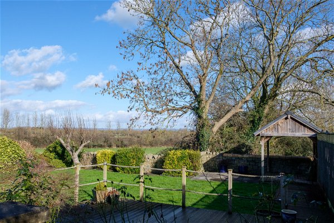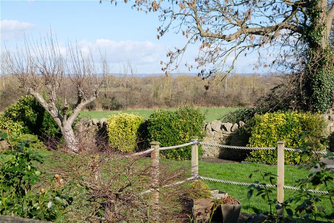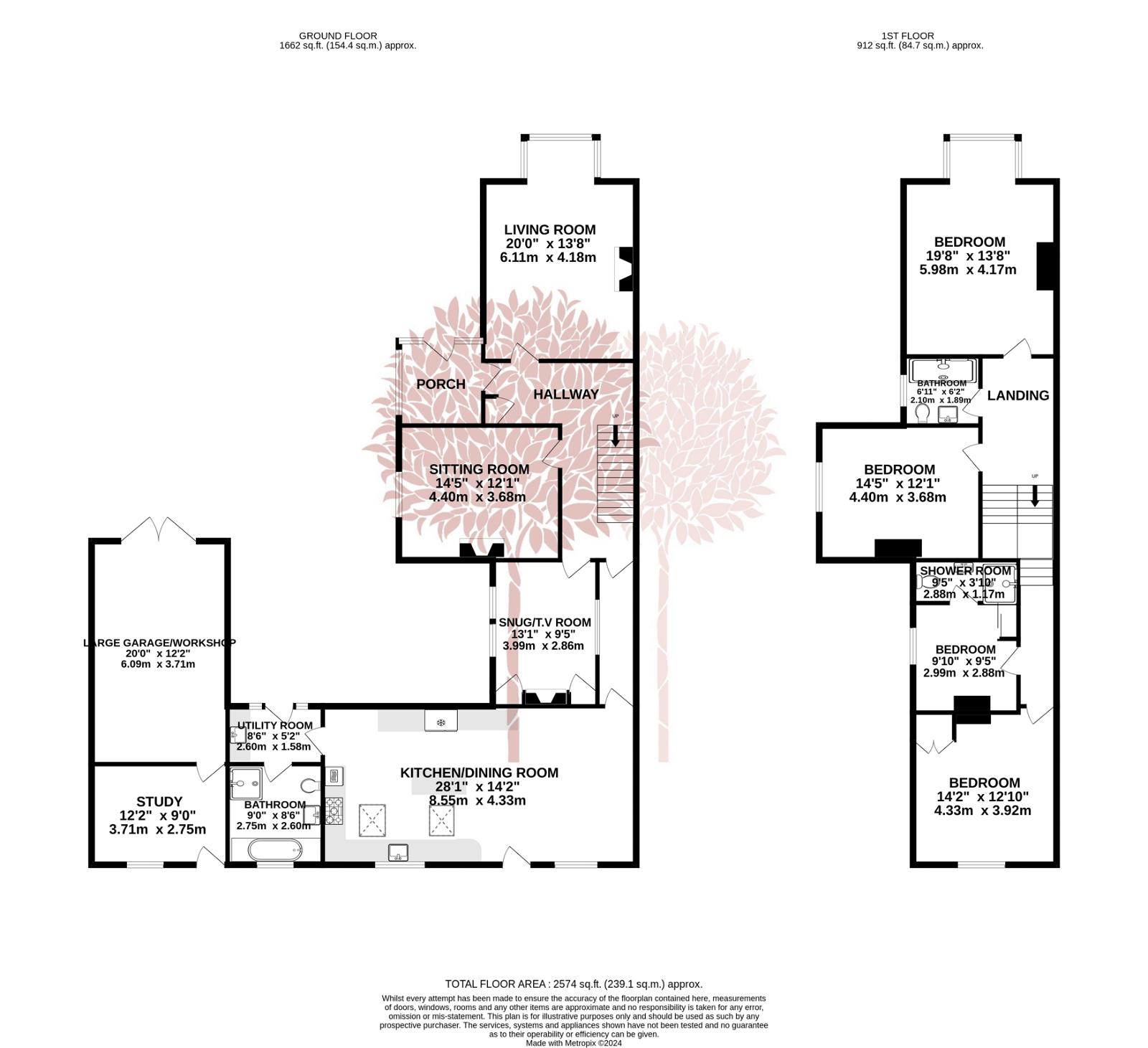(Click on image above to enlarge and subsequently scroll through all images of this property)
Property Description
Beautifully maintained, blending classic period features and luxurious contemporary refinements, 'Belmont' is a superb family home set in a generous plot with versatile accommodation, a large garage/workshop and a super rear garden.
The property is approached via a generous private driveway with ample parking for a good number of vehicles. There is a pretty lawned garden bounded by a mature hedge to one side and a handsome stone wall to the front. A neat entrance porch leads into an appealing reception hallway, with a grand staircase rising to the first floor, ornate ceiling coving and period styled doors leading to the three separate reception rooms and the kitchen dining room. To the front is an elegant bay fronted living room with a beautiful marble fireplace along with a plethora of original features including an ornate centre rose, ornate coving, picture rail and window mouldings.
To the side elevation are a further two reception rooms, both with lovely period features and fireplaces, one is currently utilised as a sitting room and the other a snug/T.V room. The snug/T.V room also features fitted cupboards to the chimney recess, window shutters and a gorgeous stained glass window positioned in the wall between the room and the inner hallway.
Spanning the rear of the house is the most spectacular, part vaulted, 28' kitchen/dining room. A far more contemporary affair the kitchen has a number of windows looking out to the rear over the garden plus a pedestrian door. The kitchen area is fitted with a superb range of matching shaker style, wall and base units with glazed display cabinets and a contrasting granite counter top that is inset with a gorgeous 'Belfast sink' and a stylish 'Hot Tap' adding further convenience. The kitchen benefits from a number of fitted appliances including, a dishwasher, 'Miele' induction hob, double oven and plate warmer, along with space for an American style fridge/freezer. In addition a chic central island unit provides great additional storage, and also a fantastic informal breakfast bar for casual dining. The dining area of the room provides more than enough space for a large dining table and even a sofa, and well positioned 'Velux' windows and ceiling spotlights illuminate the room beautifully.
A handy utility room, provides more useful kitchen units, along with plumbing for a washing machine and space for a tumble dryer. To the rear of the utility is an incredibly useful and stylishly appointed bathroom, with a centralised bath, walk in shower and modern w.c and wash hand basin. Under pelmet lighting and lit recesses, along with surround, sound adds some extra cool detailing.
On the first floor you will find the properties four beautifully decorated bedrooms along with two well appointed bathrooms. The bay fronted Master bedroom is set to the front of the property, and offers lovely proportions and chic neutral decor, whilst the remaining three bedrooms are all good double rooms and are equally attractively decorated. The middle bedroom also benefits from fitted wardrobes and a walk in shower room. Completing the first floor is the family bathroom which has a walk in shower, modern fittings, heated towel rail and smart contemporary tiling.
Outside, there is a fabulous raised terrace with a stone retaining wall and steps down to the lawn. To one corner of the garden there is a roofed pagoda with decking, another large decked area and a stone patio. Within the garden there are a number of mature hedges and ornamental trees. A particular feature of the garden is the wonderful outlook over the adjoining fields that stretches out for miles.
At one end of the terrace a rear door leads into a great office/study, perfect for those who work from home or are looking for a hobby room. The office/study links to the rear of a generous garage/workshop, with lots of space for not just storing vehicles but also bikes/outdoor equipment and even additional freezers/fridges and such like.
We have noticed
Belmont is a quintessential Victorian family home, packed with gorgeous original features, with a beautiful classic interior. Impeccably finished throughout it has a lovely rural view to the rear of the house and generous parking. Put simply 'A perfect family home'.
Situation
The North Somerset village of Banwell is within easy driving distance of Bristol, Weston-super-Mare, Bath, Wells and the national motorway network, making it an ideal choice for the commuter. The village itself has local facilities including shops, pubs, restaurants, churches, primary school and pre-school, with more comprehensive shopping, social and recreational facilities at the above-mentioned cities and the coastal town of Weston-super-Mare. Secondary schooling is at nearby Churchill with its associated sports complex and nearby dry-ski slope. The Mendip Hills are close by with an excellent range of country pursuits readily available, including riding, walking, and caving, whilst the Chew and Yeo Valley’s with the Chew and Blagdon lakes offering excellent sailing and fishing. The long-distance traveller has plenty of choice - there are excellent motorway and rail links, whilst Bristol International Airport is just a short drive away. For further information see the Banwell website - www.banwell.info.
Directions
From the direction of Sandford continue on the A368 Towerhead Road into Banwell. At the crossroads turn right for half a mile, until you past Banwell school on your left and turn right into Wolvershill Road. Proceed down this road, passing the turning for Taylors Field on your right. Continue for approximately 75 meters and the property will be a short distance along on your right hand side What3words///printout.ultra.hoaxes

"Over 40 years experience with the community at heart"
Wedmore Office
Unit 8 Borough Mall
Wedmore BS28 4EB
01934 862370
salesadmin@debbiefortune.co.uk
Congresbury Office
Bridge House, High Street,
Congresbury, BS49 5JA
01934 862370
salesadmin@debbiefortune.co.uk
Lettings Office
Bridge House, High Street,
Congresbury, BS49 5JA
01275 406870

