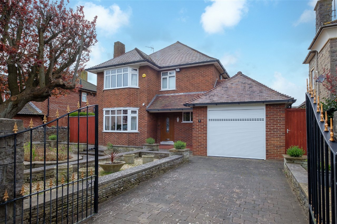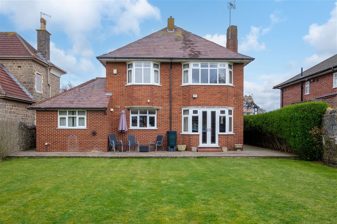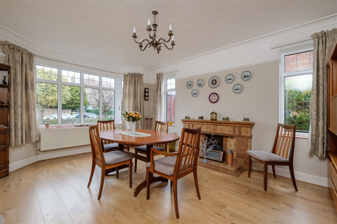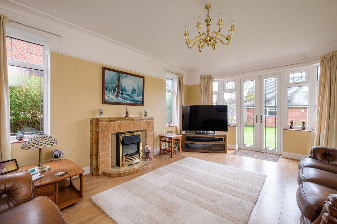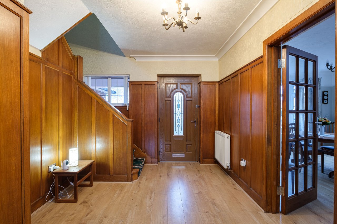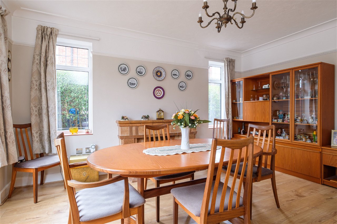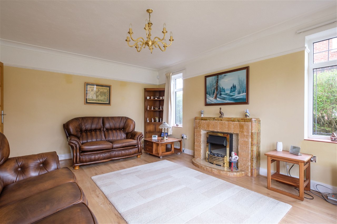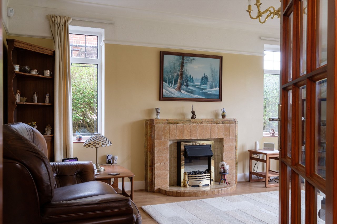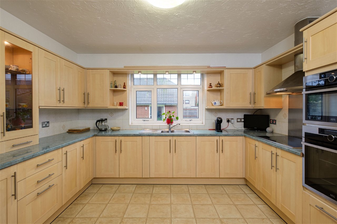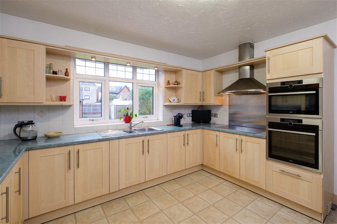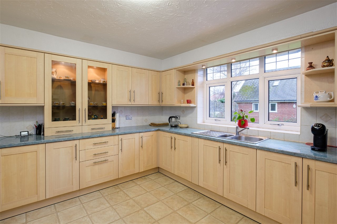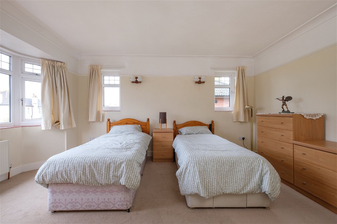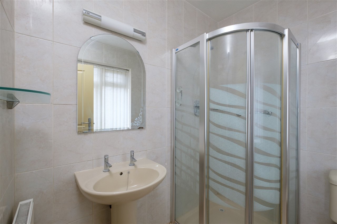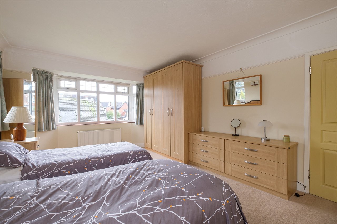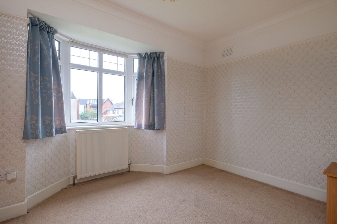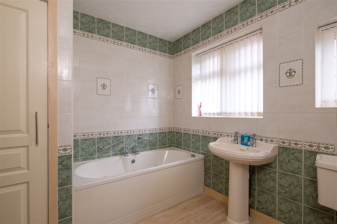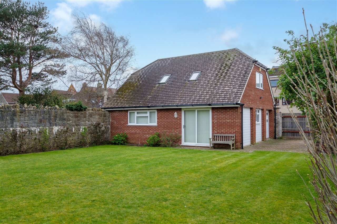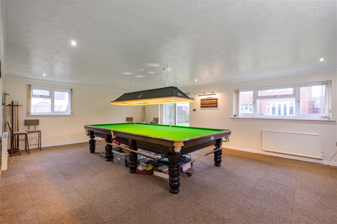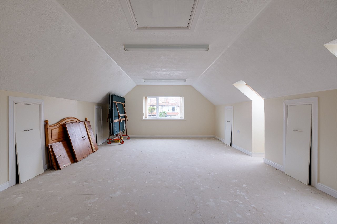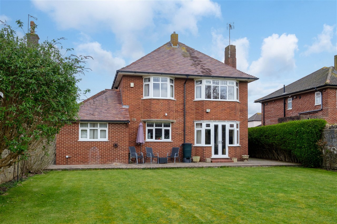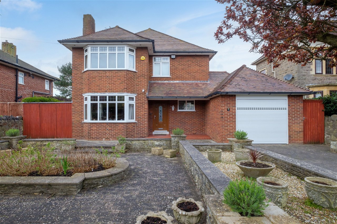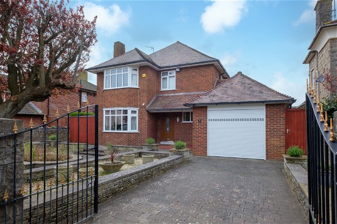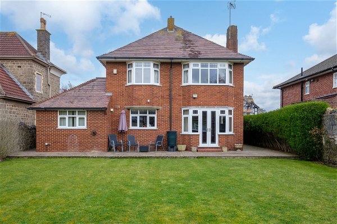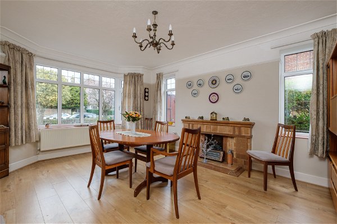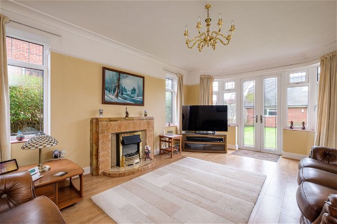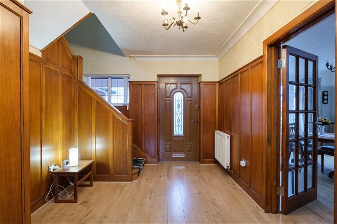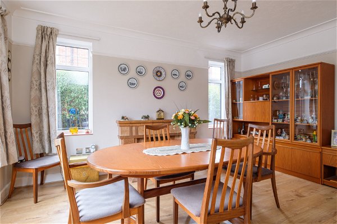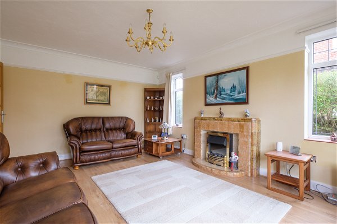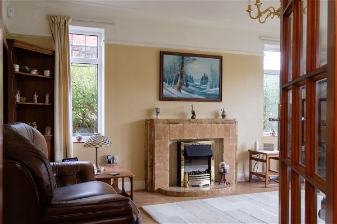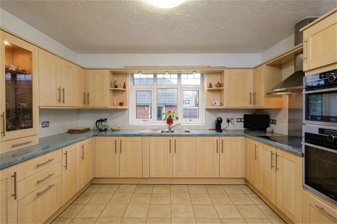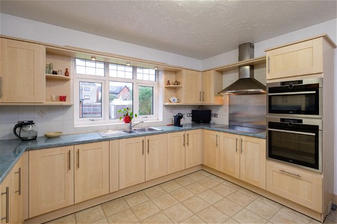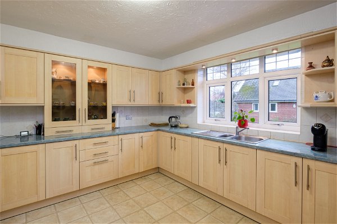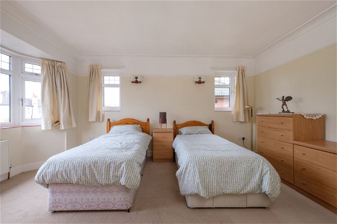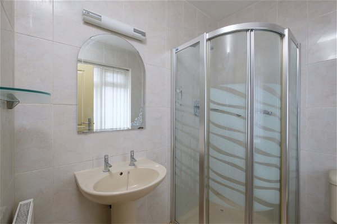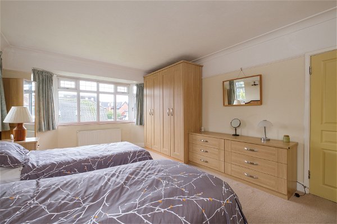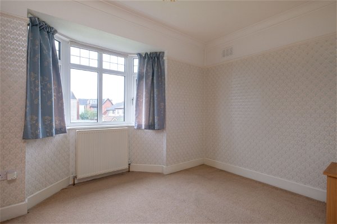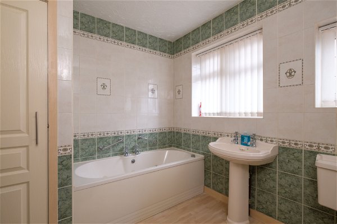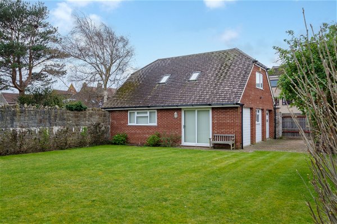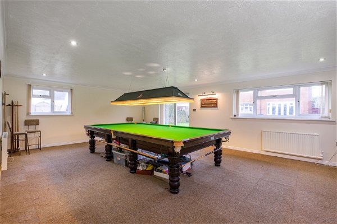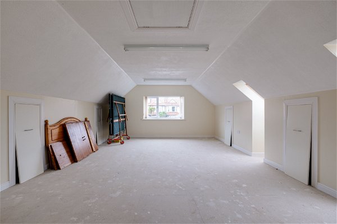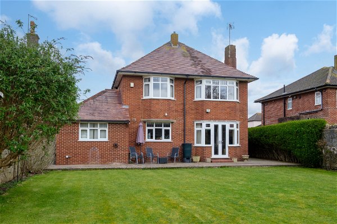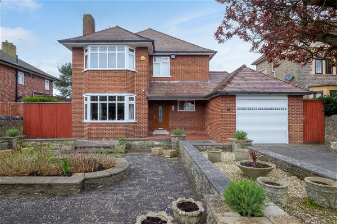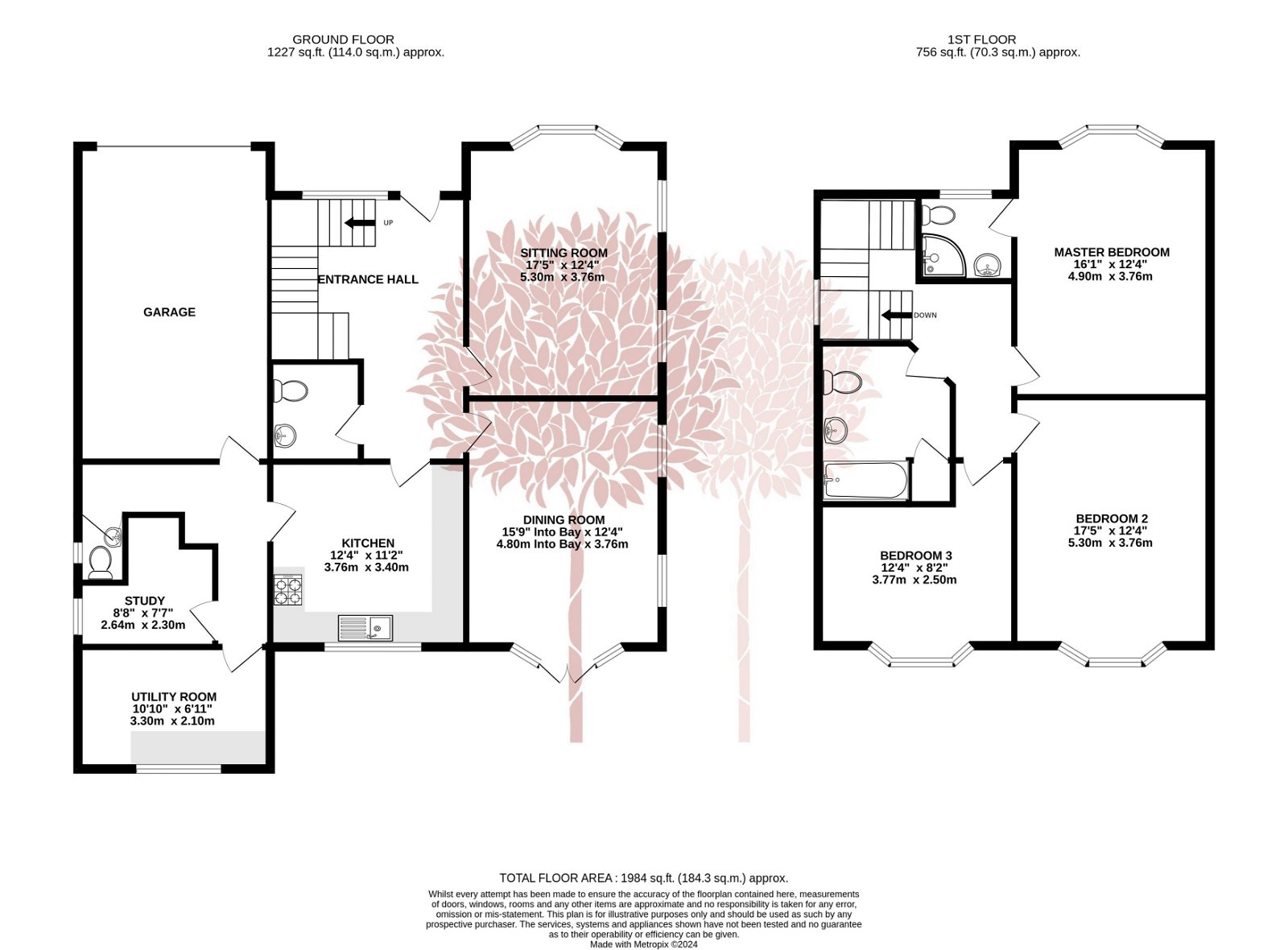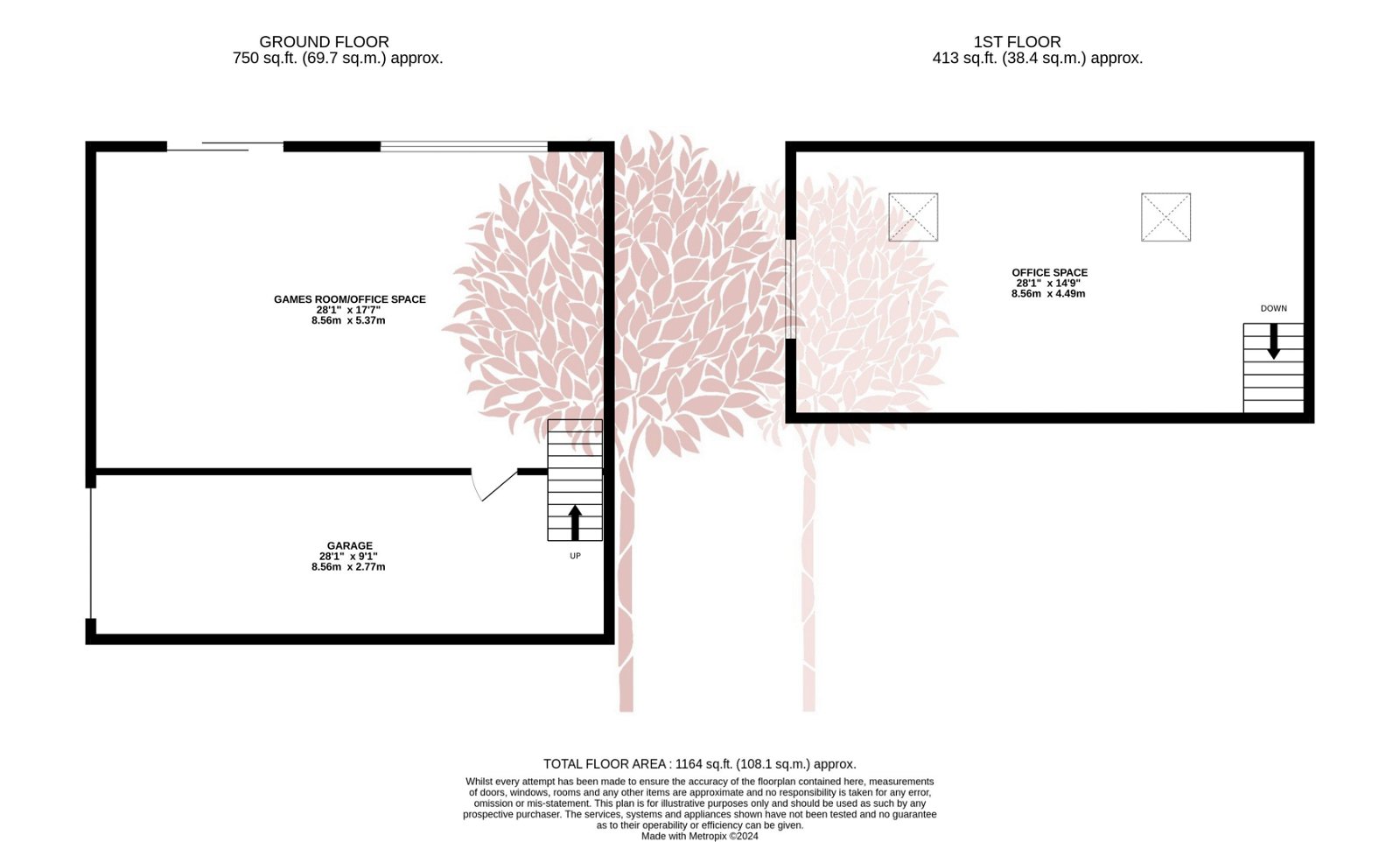(Click on image above to enlarge and subsequently scroll through all images of this property)
Property Description
DESCRIPTION
Set in a popular town location close to the seafront and amenities Weston-Super-Mare has to offer is this large detached family home. The property was constructed circa 1939 and offers well-proportioned rooms, great ceiling heights and a layout that flows well. Externally the property has lots of curb appeal and sits on a road with an eclectic mix of properties.
The accommodation internally comprises a welcoming entrance hall with a cloakroom adjacent. This sitting room benefits from dual aspect providing plenty of natural light. The dining room also benefits from dual aspect with french doors to the rear garden. Adjacent is the kitchen opening up into a study, wc, utility room and large integral garage. Upstairs there are three well proportioned bedrooms with an en suite to the master and a large family bathroom. The loft is a superb size and has lots of potential to be converted into a loft bedroom (subject to the relevant permission).
Outside the property is approached via a gated driveway with a low maintenance garden adjacent. The front garden is mainly laid to an ornate patio and enclosed by a pretty stone wall. The rear garden is a great size and mainly laid to lawn with a patio area. Toward the rear of the garden is a large detached building currently providing two large rooms and a three car length tandem garage. The rooms are currently set up as games rooms/offices but has planning permission granted to create a two bedroom dwelling. This could generate a good income if it was rented out or could be used to house a relative. There is also a separate driveway at the rear which could be used to access the annex. Planning application Number: 23/P/1871/FUL.
WE HAVE NOTICED...
This home is a great size sat in a well-proportioned plot. The home would work extremely well for growing families and work equally as well for dual occupancy.
DIRECTIONS
Travelling towards the seafront from Uphill on Uphill Road North, take a right into Brean Down Avenue and the first left into Woodland Road. The property can be found towards the end of the road on the left hand side where you will see a Debbie Fortune For Sale Board. What3words///fend.foam.trains
PROPERTY INFORMATION
Tenure - Freehold
EPC rating D
Council tax band F

"Over 40 years experience with the community at heart"
Wedmore Office
Unit 8 Borough Mall
Wedmore BS28 4EB
01934 862370
salesadmin@debbiefortune.co.uk
Congresbury Office
Bridge House, High Street,
Congresbury, BS49 5JA
01934 862370
salesadmin@debbiefortune.co.uk
Lettings Office
Bridge House, High Street,
Congresbury, BS49 5JA
01275 406870

